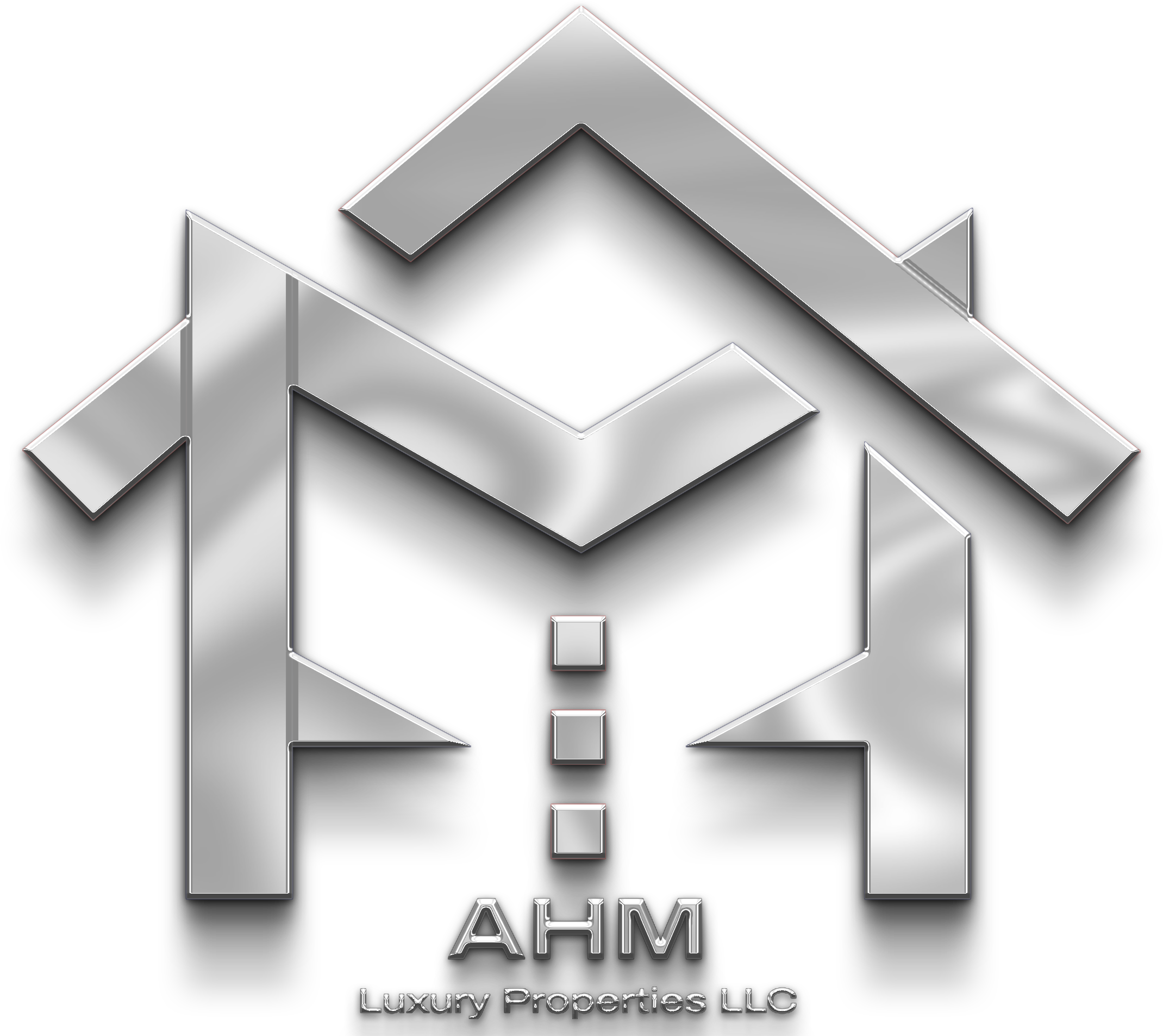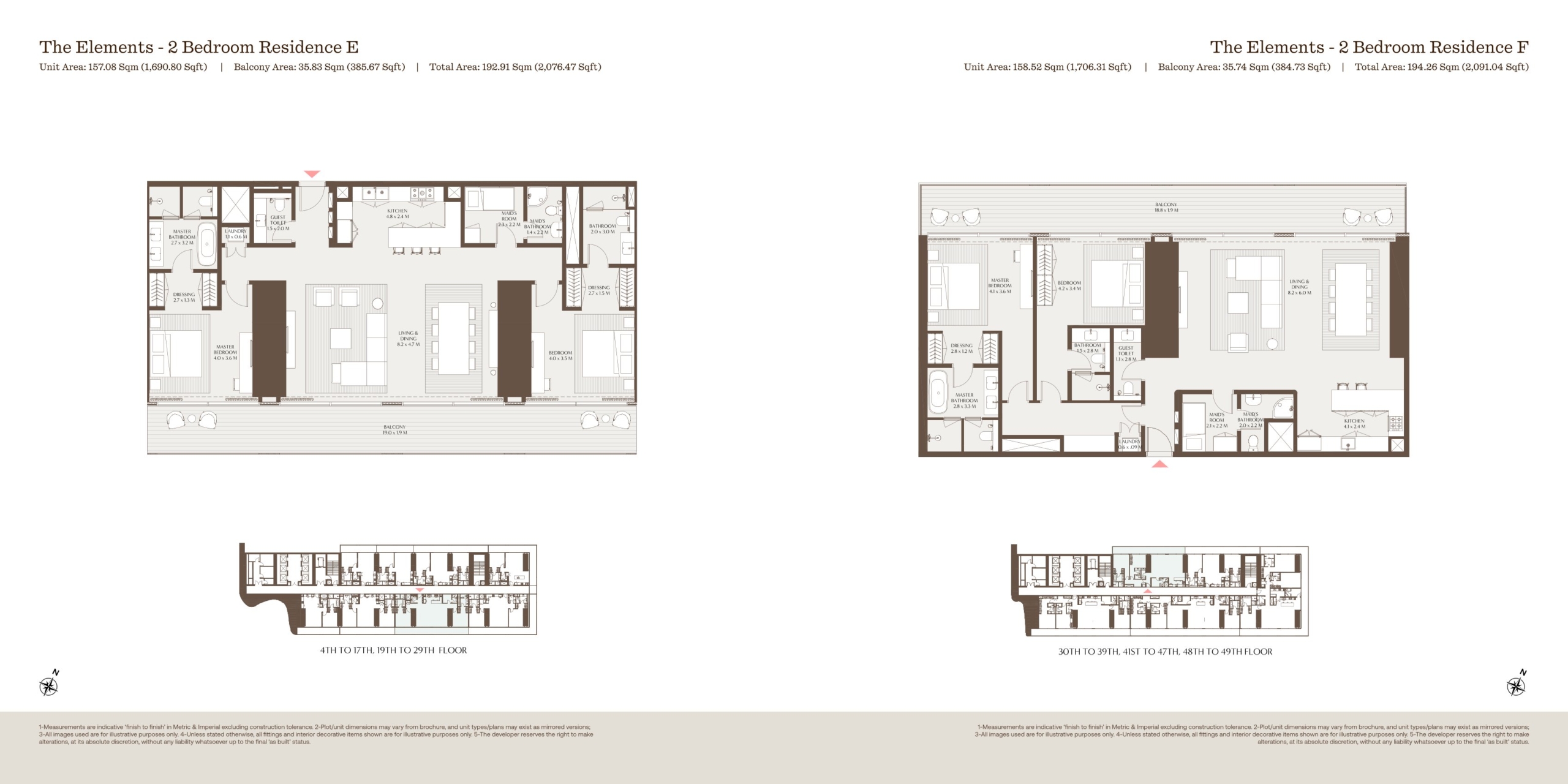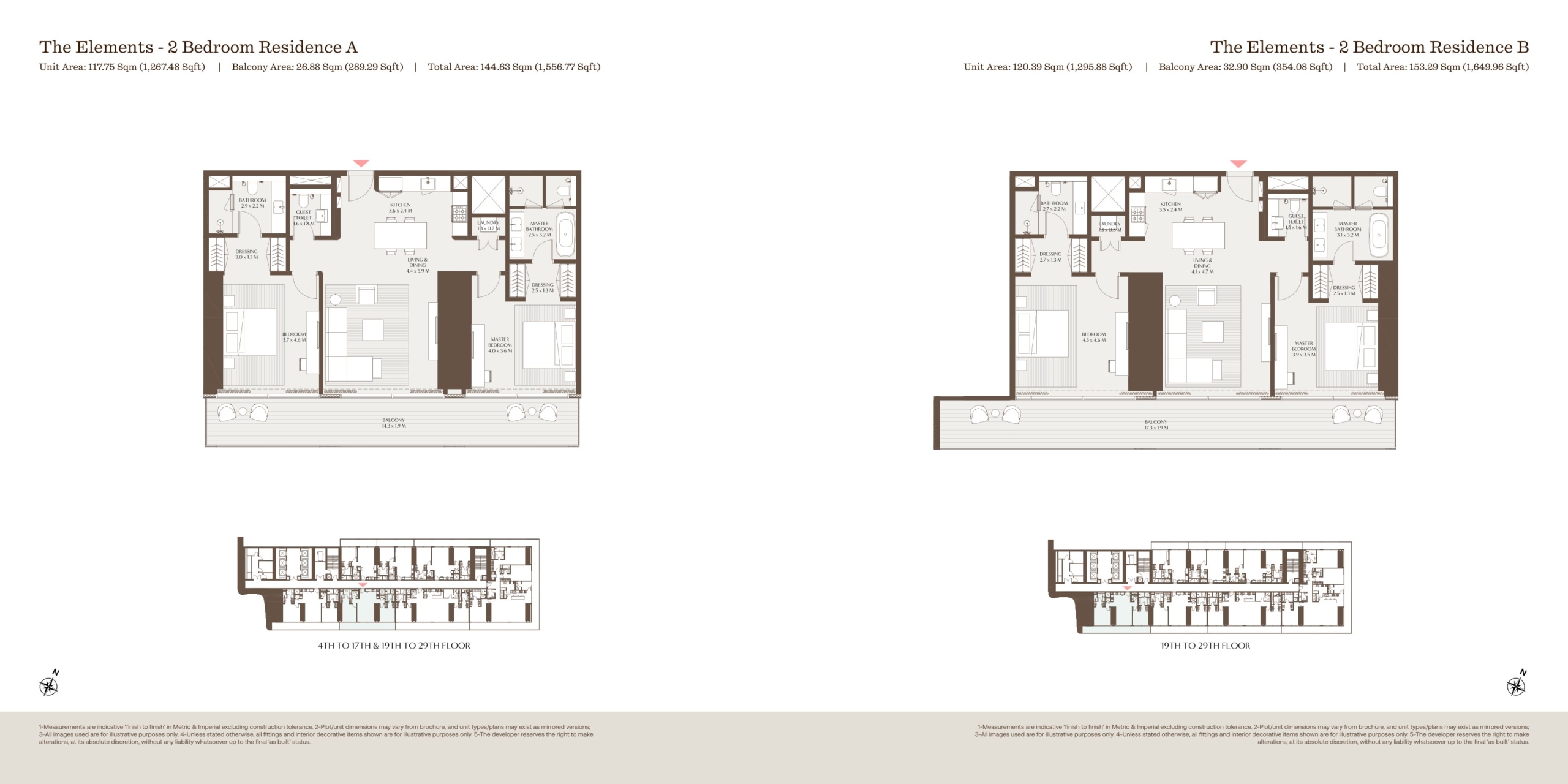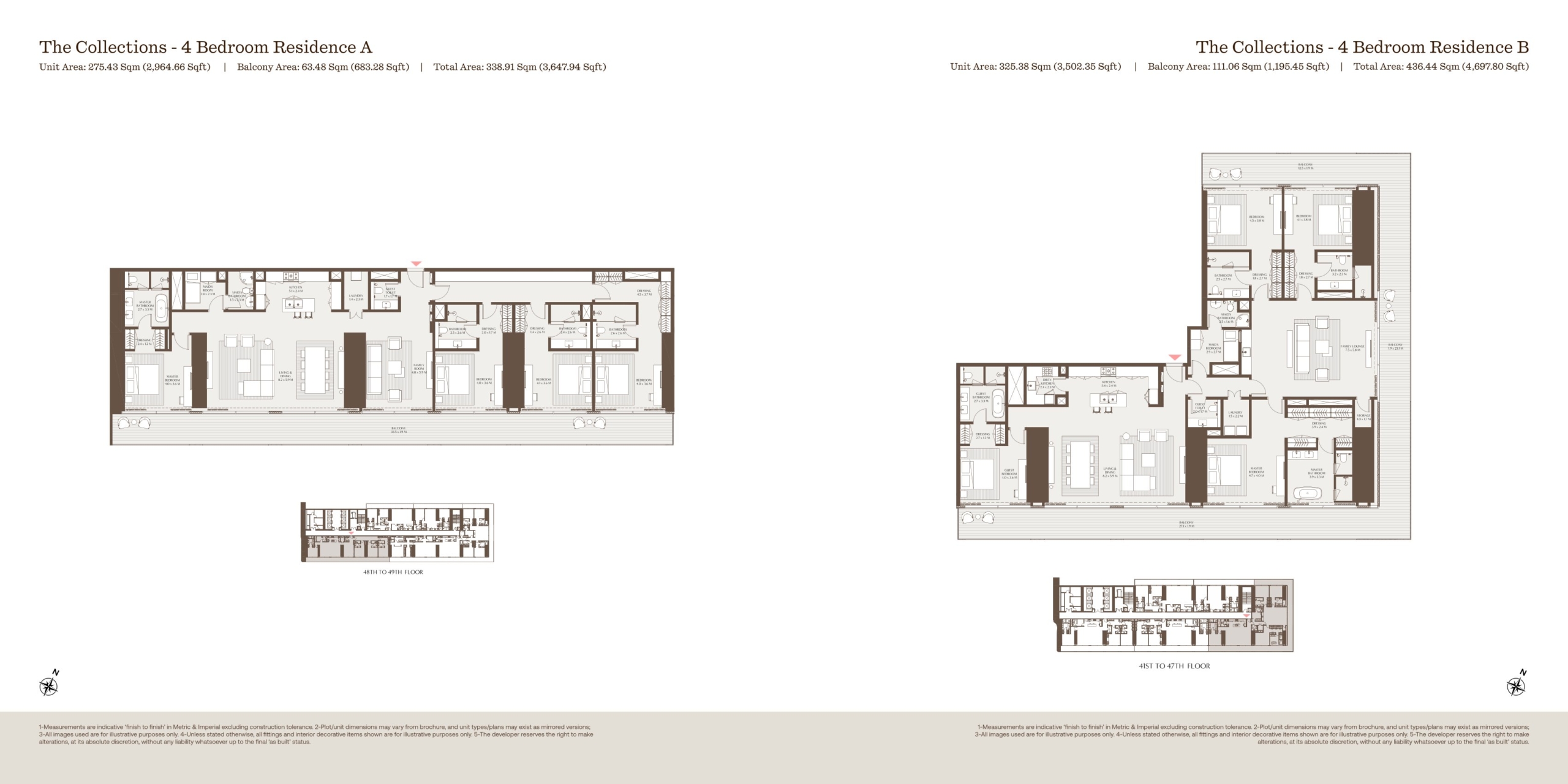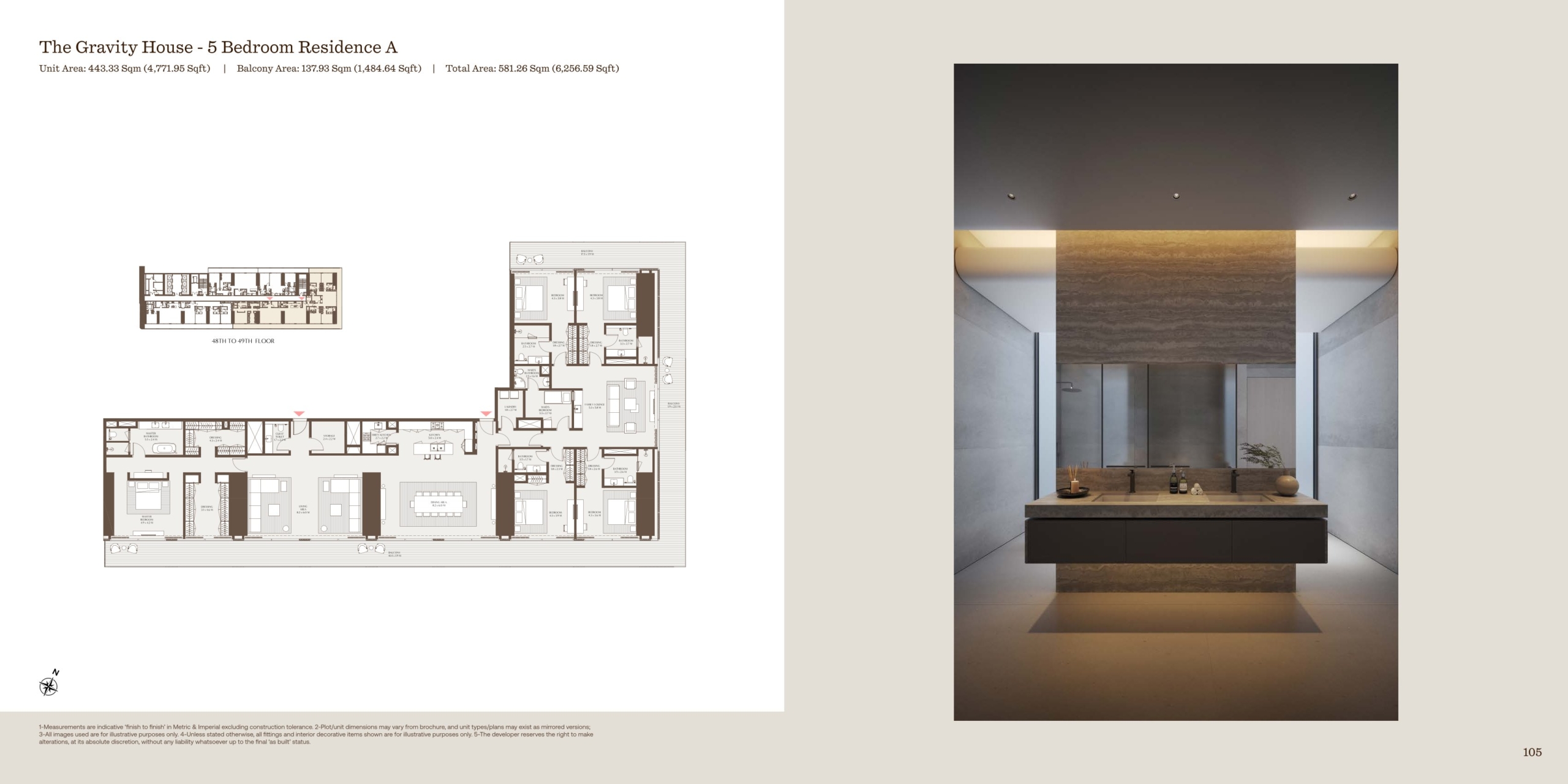Akala Hotel & Residences by Arada Precision Wellness Lifestyle in Zabeel 2

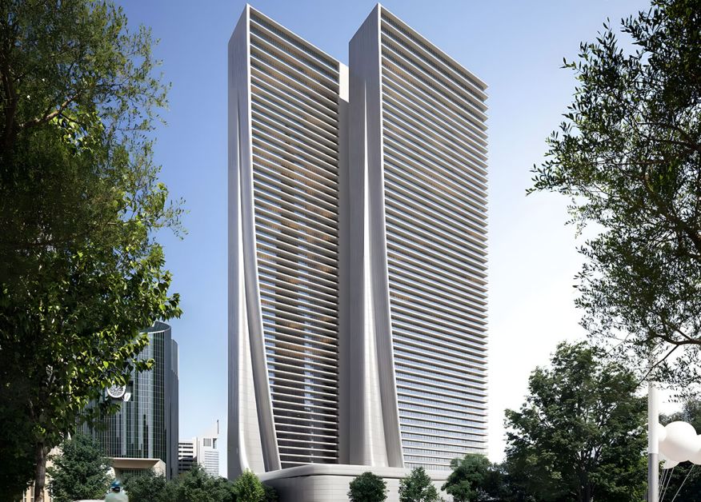
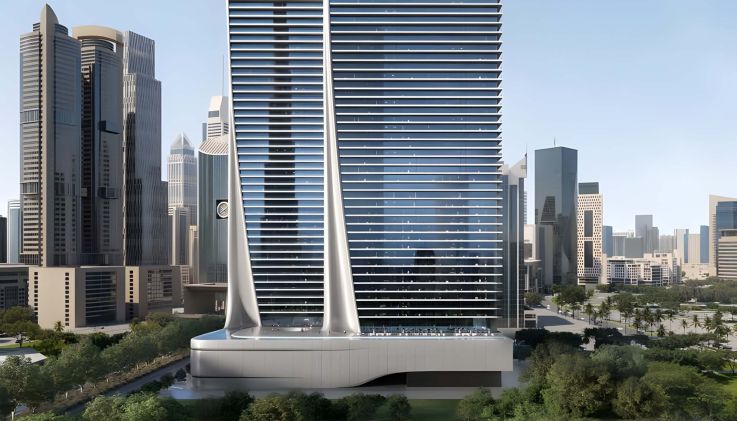
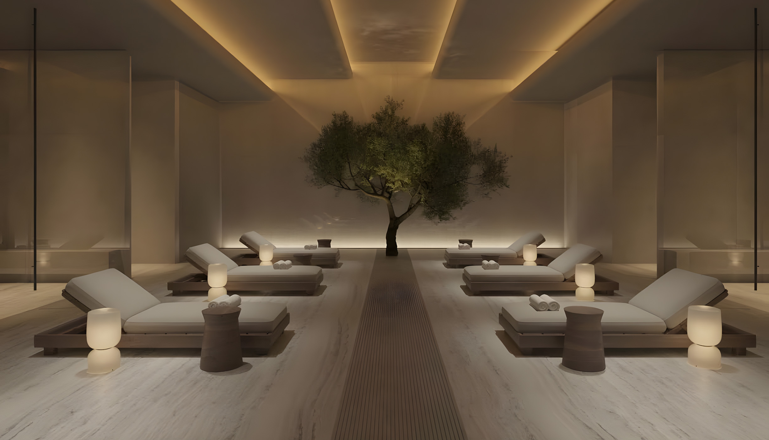
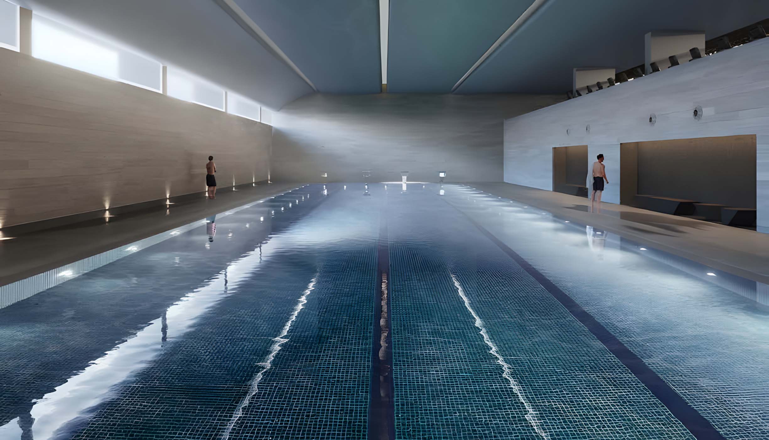
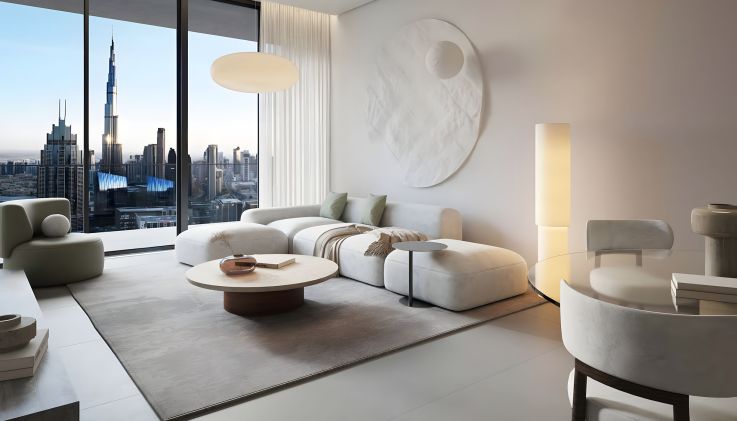
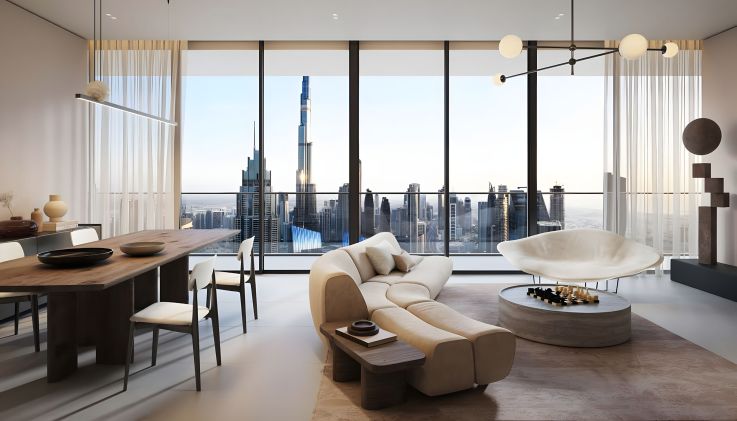
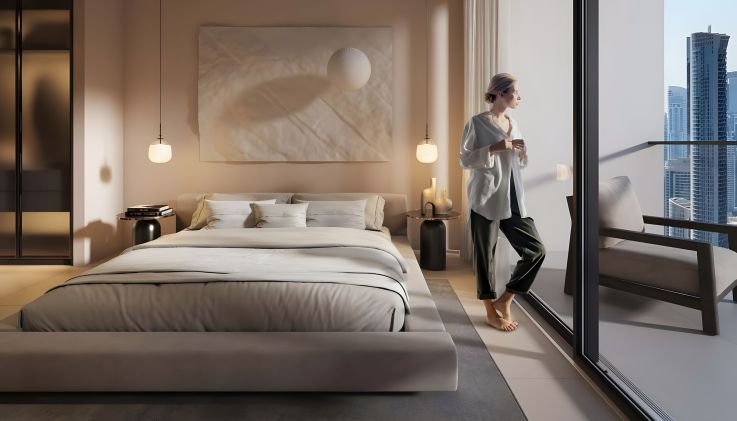
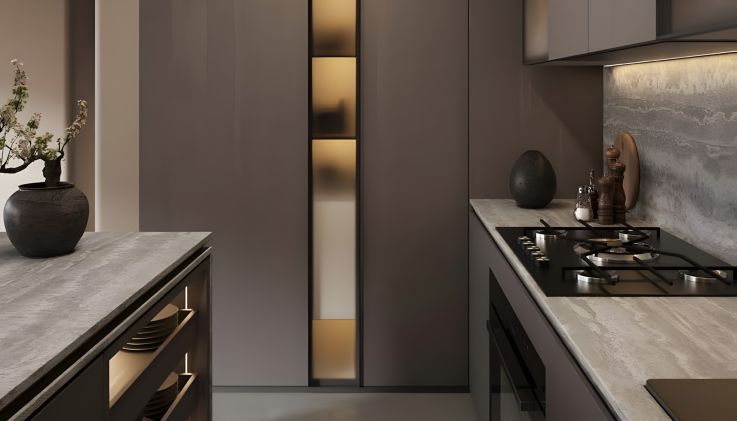
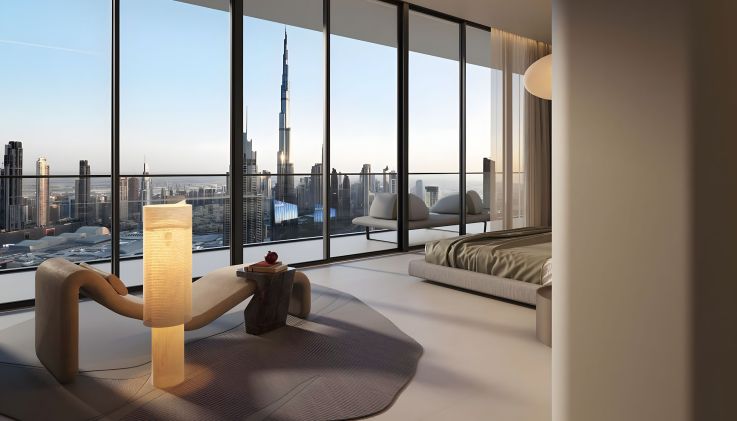
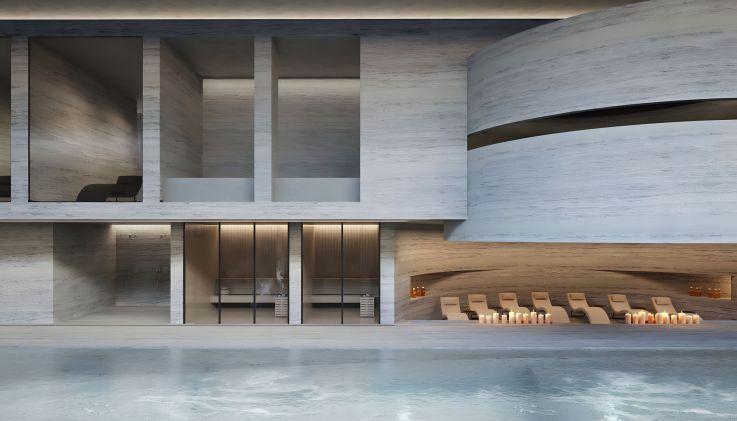
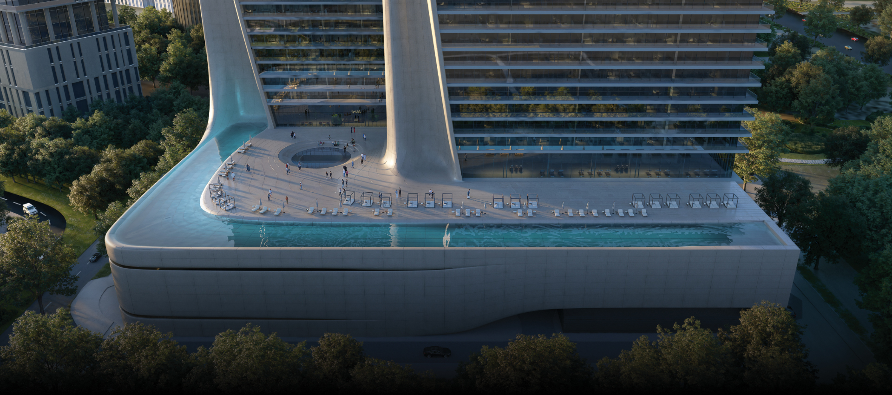
Description
Akala Hotel & Residences Highlights
The luxury Hotel & Residences by Arada building offers 400 premium branded units with 1–5 bedrooms, offering skyline and Burj Khalifa views. Property prices start from AED 3.79M (USD 1M).
- ROI from 7% per year in USD – great retun on investment oppertuinty in dubai off-plan market.
- Hotel-Inspired Living – Enjoy spa facilities, valet parking, and fine dining within your own residence.
- High Investment Appeal – Ideal for both end-users and investors seeking strong long-term returns.
- Rare opportunity in Zaabeel 2 — only 3 new launches planned for 2025
Project Details
The development is situated in the heart of Dubai International Financial Centre (DIFC), next to Index Tower and Central Park Towers. Major areas such as Downtown Dubai and Business Bay are just a 10–15 minute drive away.
Akala Residency in Zabeel 2 offers from one-bedroom residences to expansive five-bedroom homes, 6-bedroom penthouse, and the observatory 6-bedroom presidential suite tailored to varied lifestyle needs.
Akala Hotel & Residences is Located beside the iconic Burj Khalifa in the Dubai International Financial Centre (DIFC), Akala Hotel and Residences by Arada sets a new standard for urban living. This distinguished branded development spans two elegant towers, with Tower 1 now officially launched. It features an impressive selection of residences, including 1 to 5-bedroom apartments, a sky terrace 6-bedroom penthouse, and a luxurious 6-bedroom presidential suite with an observatory—crafted to meet the refined tastes of modern residents.
Nestled in one of Dubai’s most prestigious districts, Akala offers an exclusive address with exceptional connectivity. Developed by the renowned Arada Developments, the project combines architectural sophistication, versatile property types, and premium on-site amenities such as a spa, state-of-the-art fitness center, and fine dining venues—delivering a high-end yet approachable lifestyle experience.
Top Class Amenities:
Experience an immersive ultra-luxury spa featuring a comprehensive range of restorative treatments and therapeutic wellness experiences. Enhance your fitness journey in a next-generation fitness center equipped with the latest high-performance training equipment. Discover a state-of-the-art medical wellness clinic, specializing in health optimization and longevity treatments, all within a serene, ultra-private, spa-like setting. Relax by the expansive podium pool, complete with stylish lounging areas and a full-service refreshment bar. Rejuvenate your body and mind at dedicated Yoga and Pilates studios, complemented by luxurious spa facilities offering both singles and couples’ therapies. Enjoy premium leisure at an exclusive private cinema room, perfect for resident and guest entertainment.
- Apartments
Studio
Layout
Size (sqft)
Min Price(AED)
Floor plan
1 Bed
Shop
Layout
Size (sqft)
Min Price(AED)
Floor plan
FEATURES
- Balcony
- BBQ Area
- Built in Wardrobes
- Central Air Conditioning
- Children's Play Area
- Children's Pool
- City View
- Community View
- Covered Parking
- Gym
- Kitchen Appliances
- Laundry
- Private Garden
- Private Gym
- Private Jacuzzi
- Private Pool
- Sea/Water View
- Storage Room
- Study Room
- Swimming Pool
