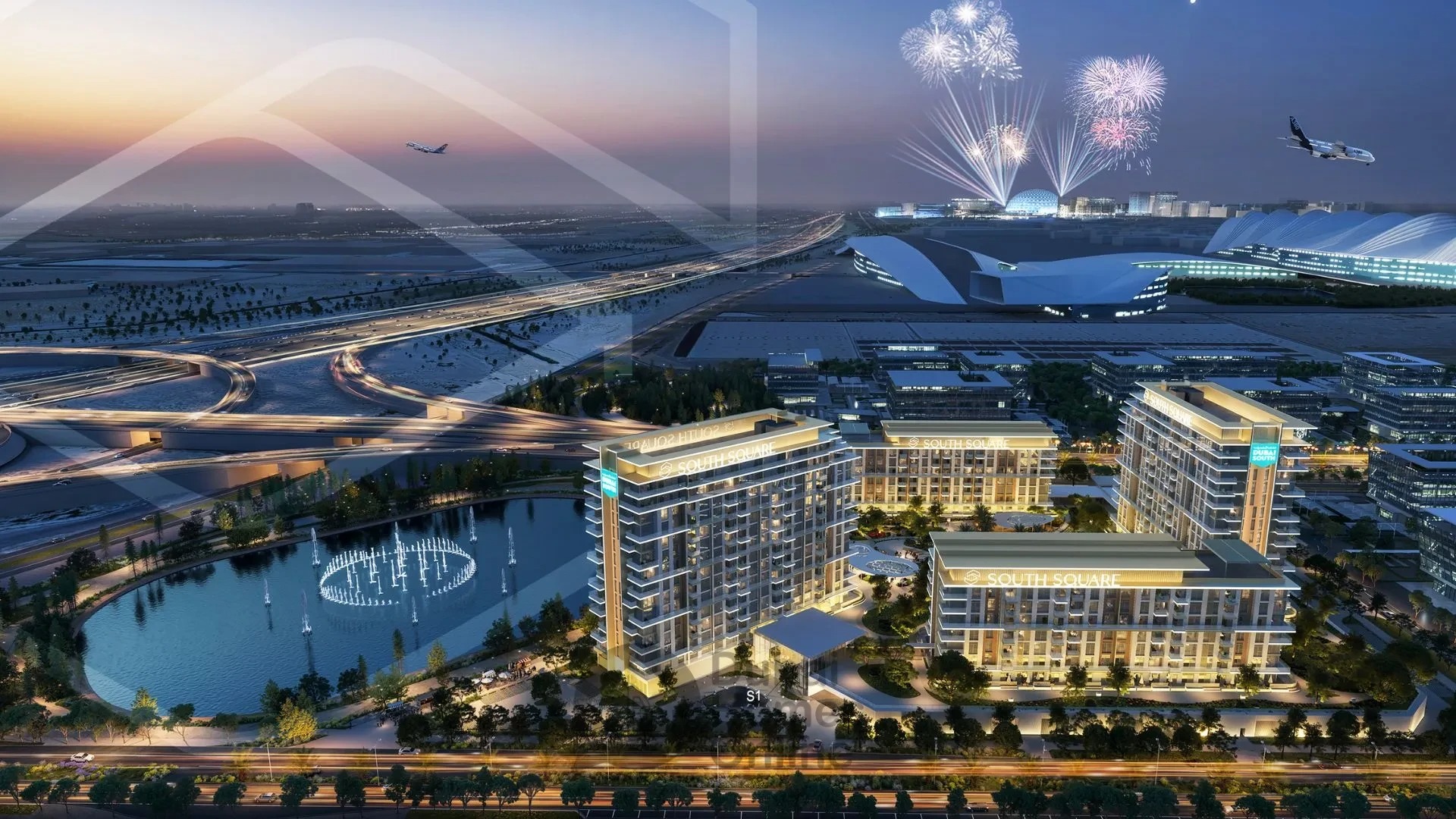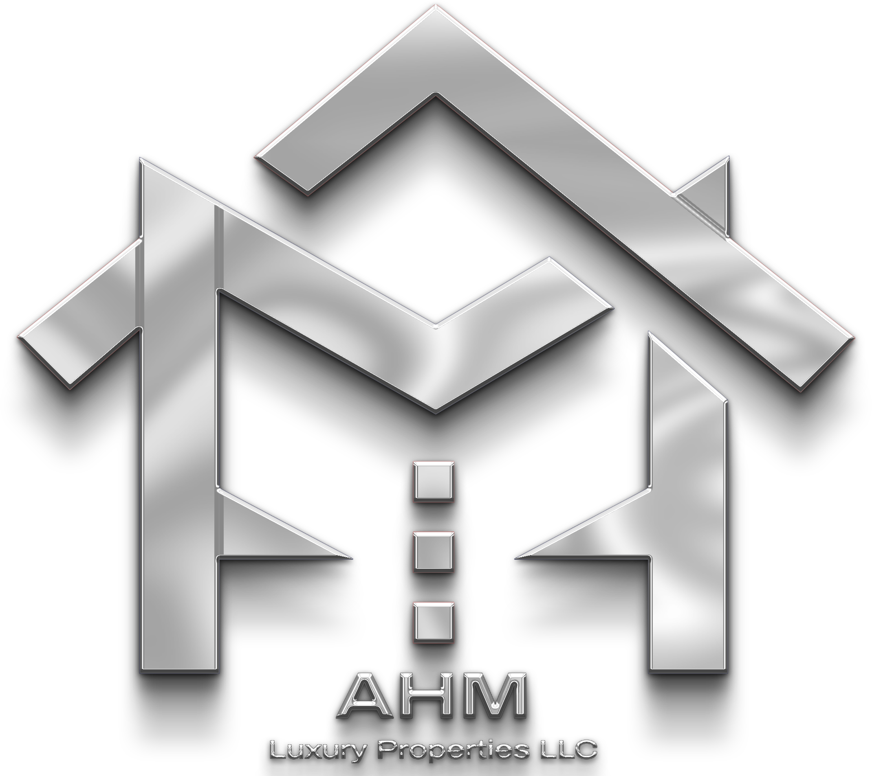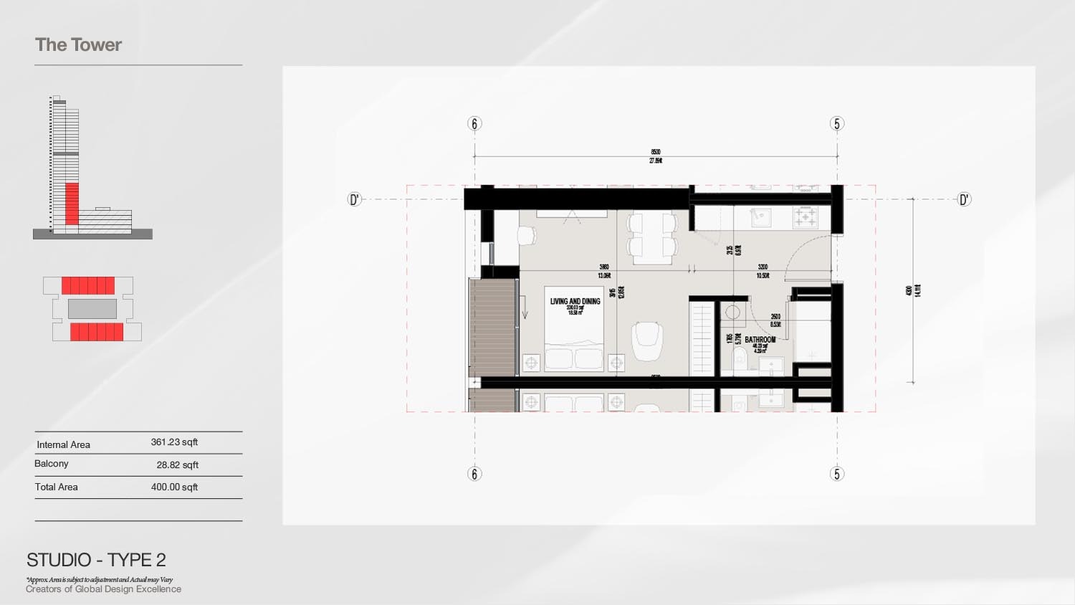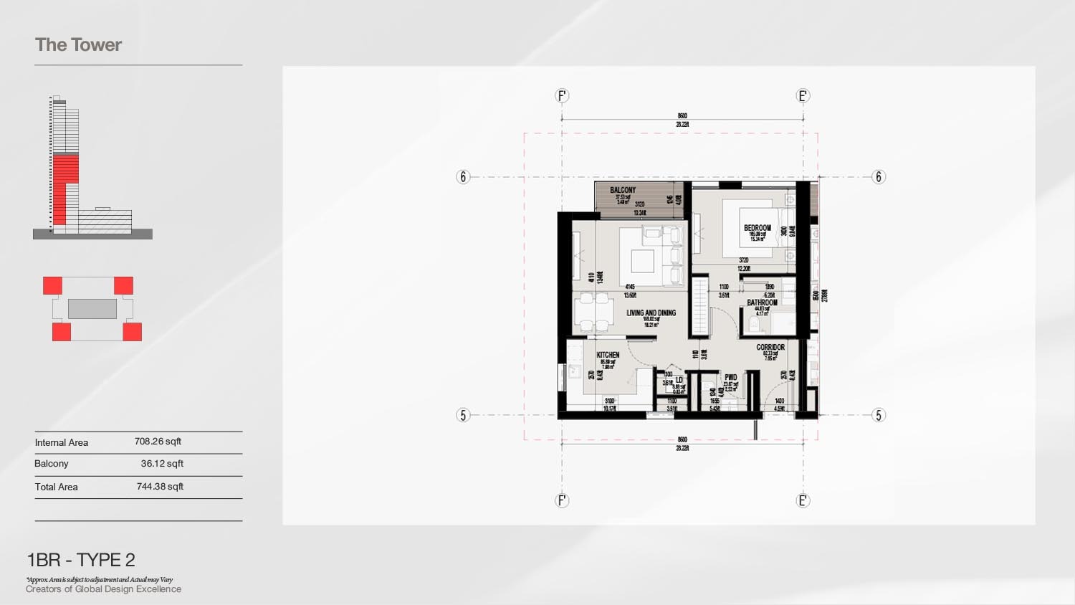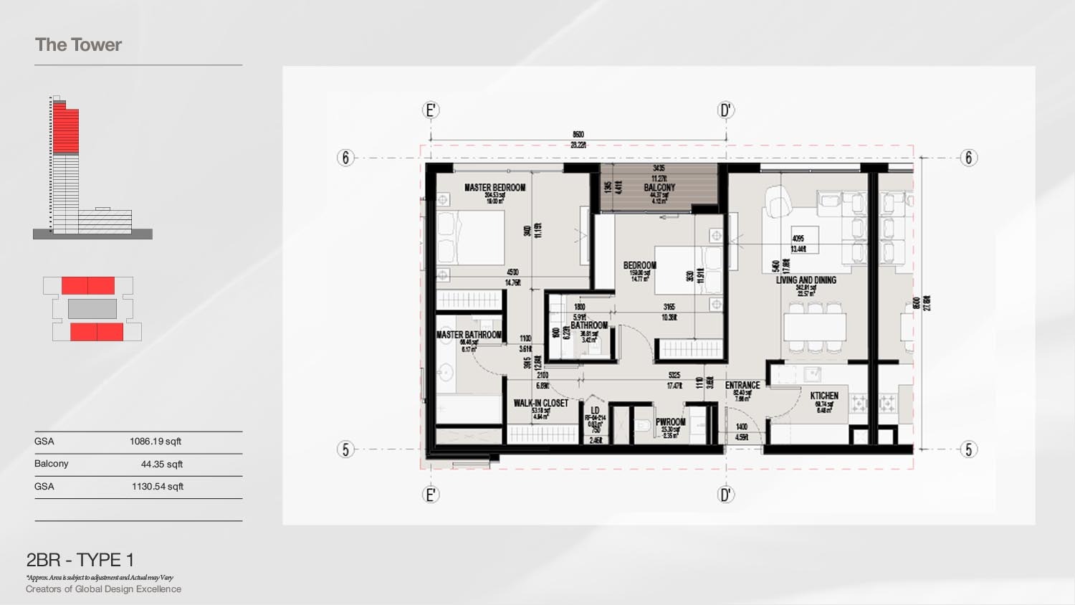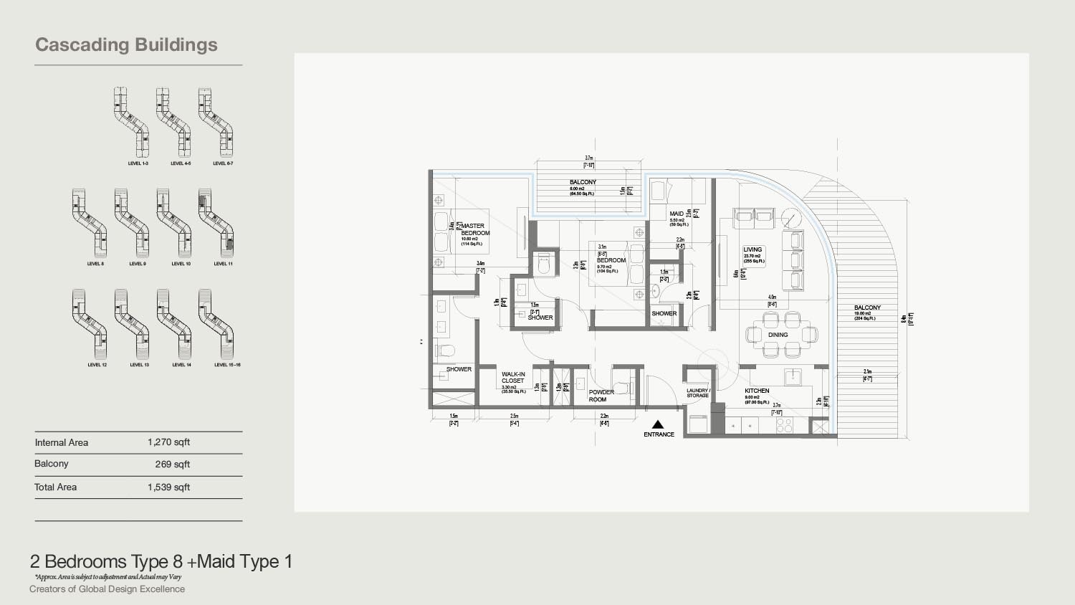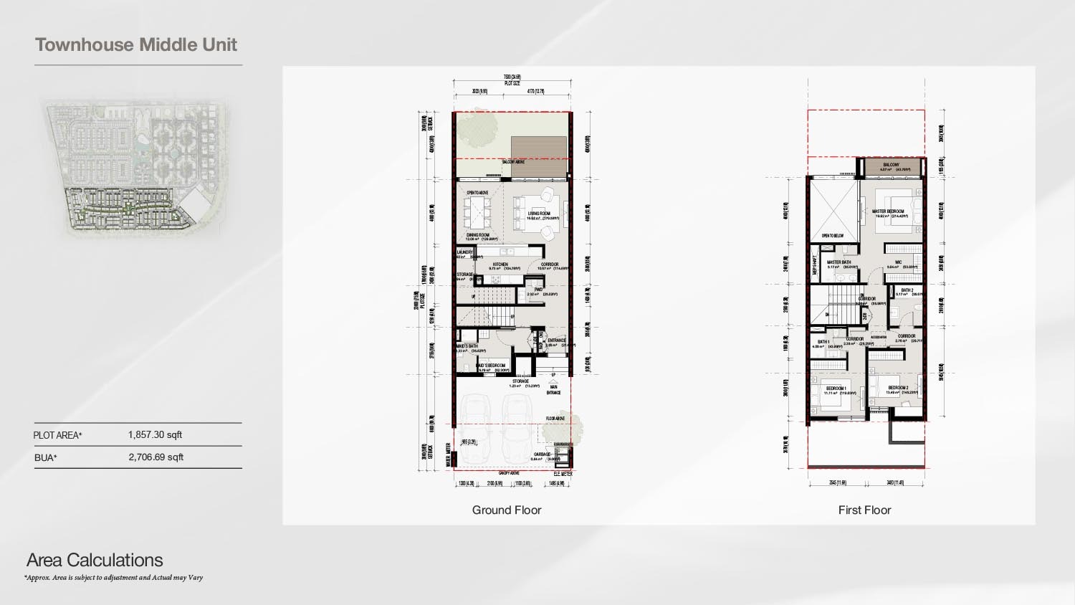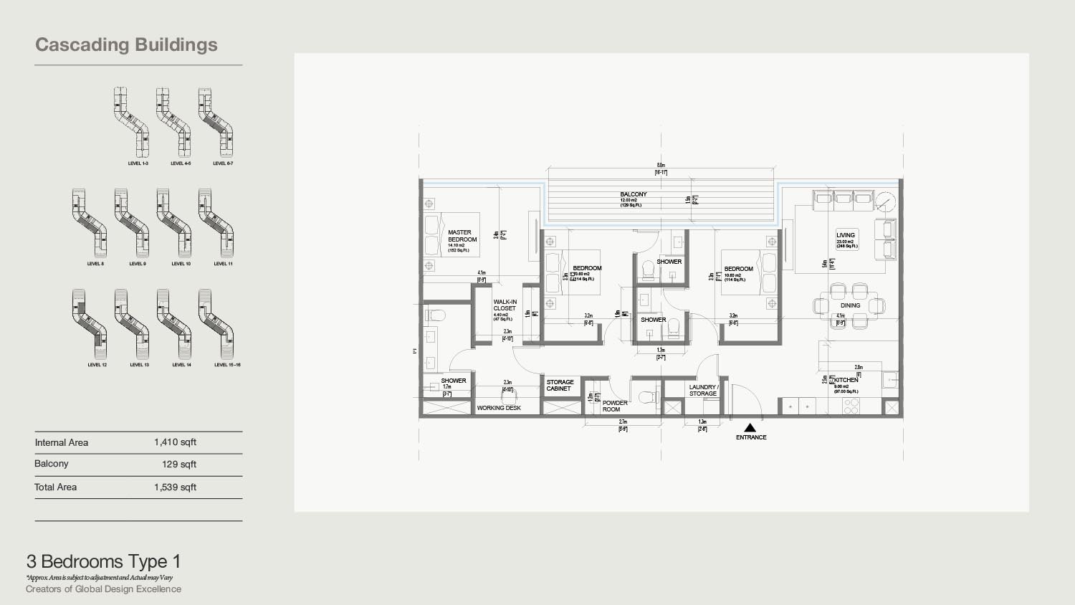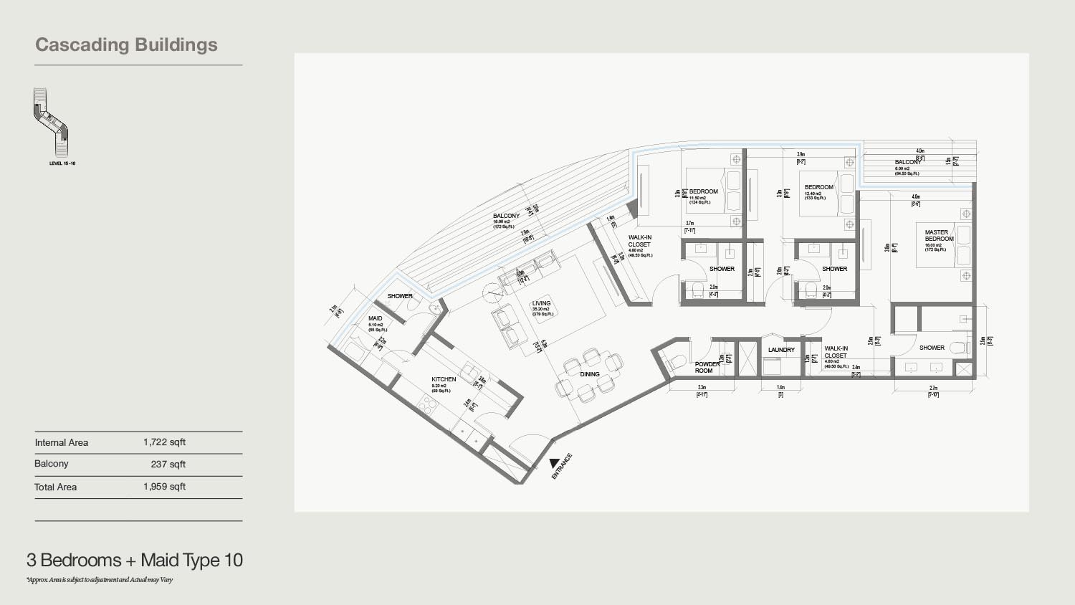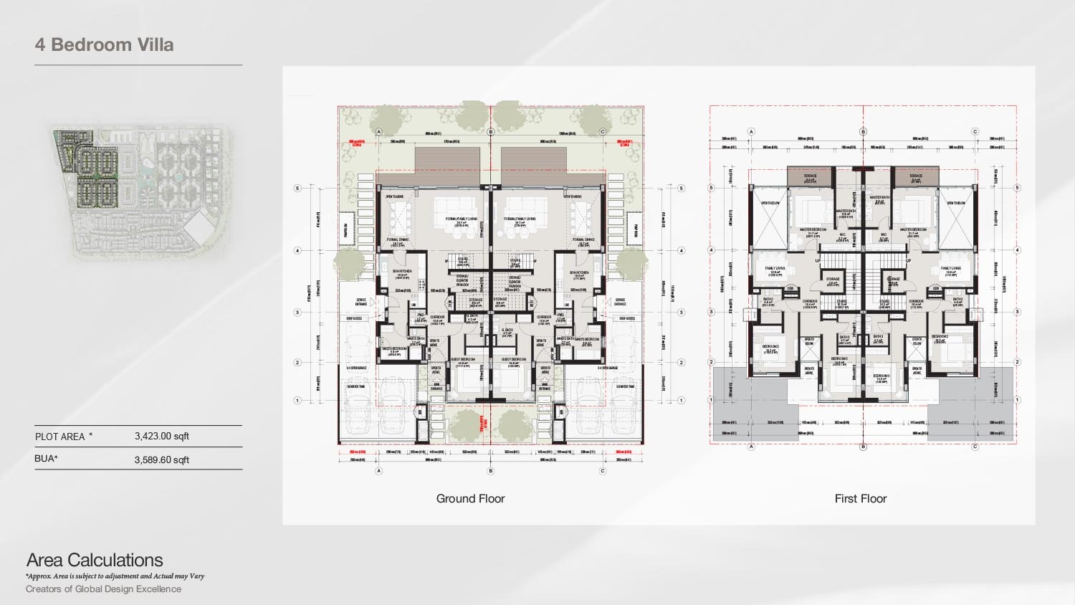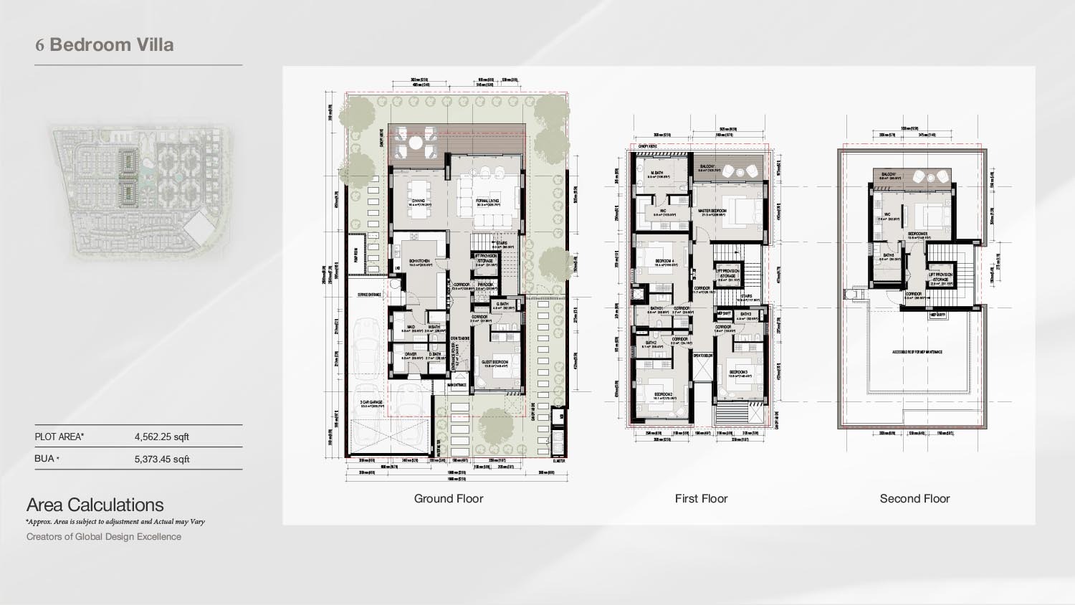Bahria Town at Dubai South
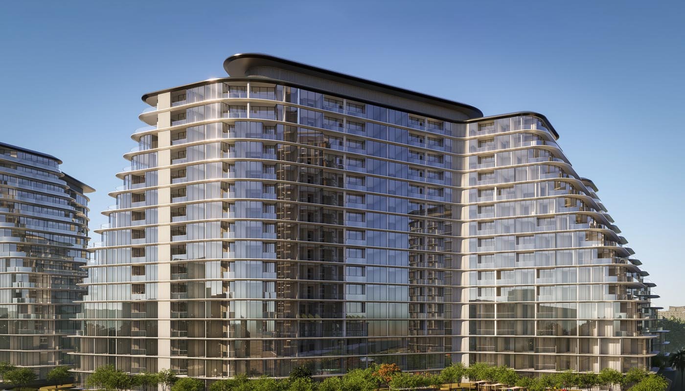
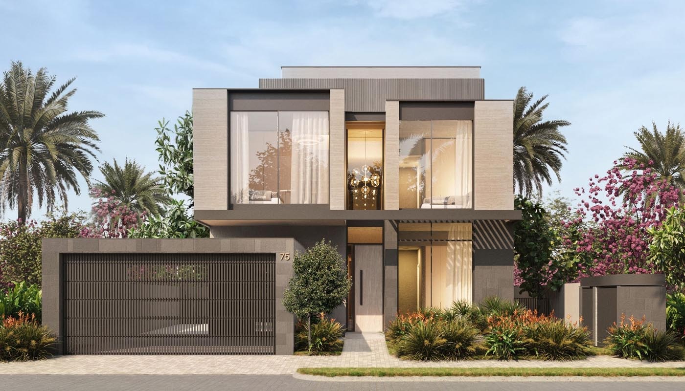
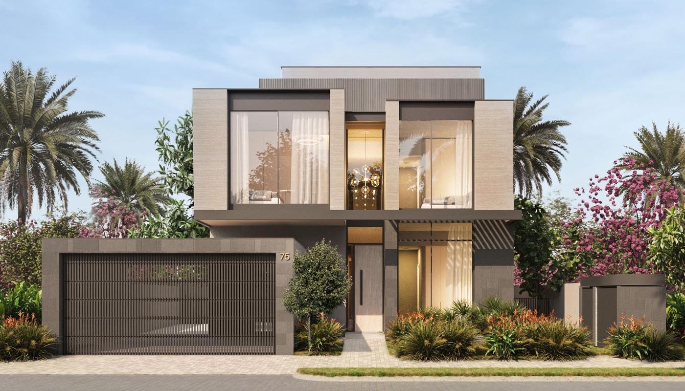
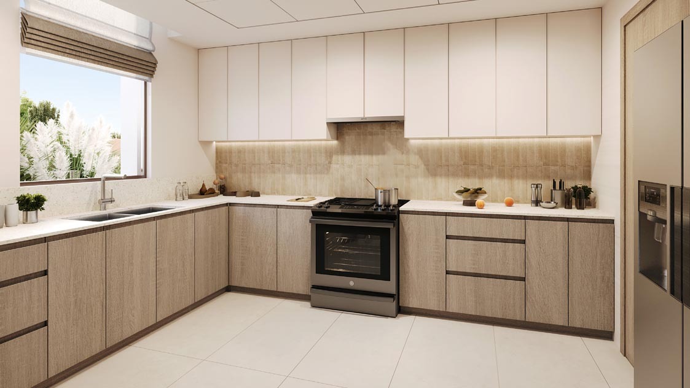
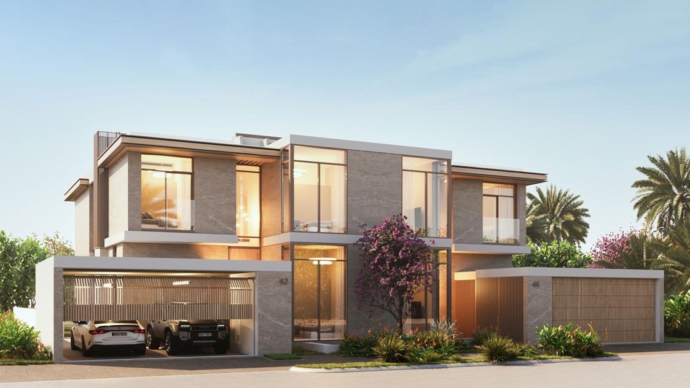
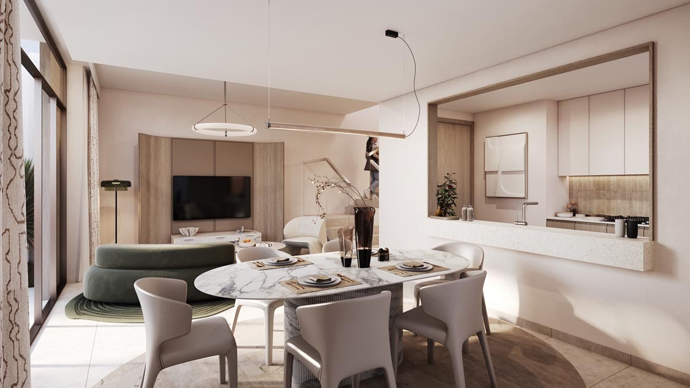
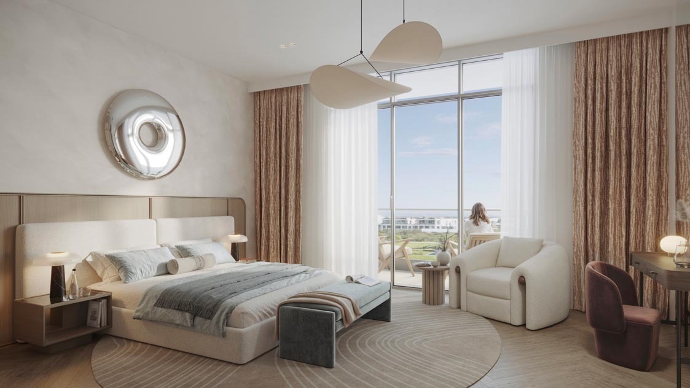
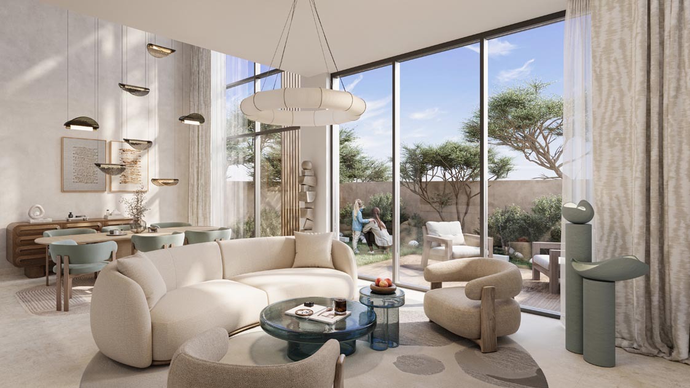
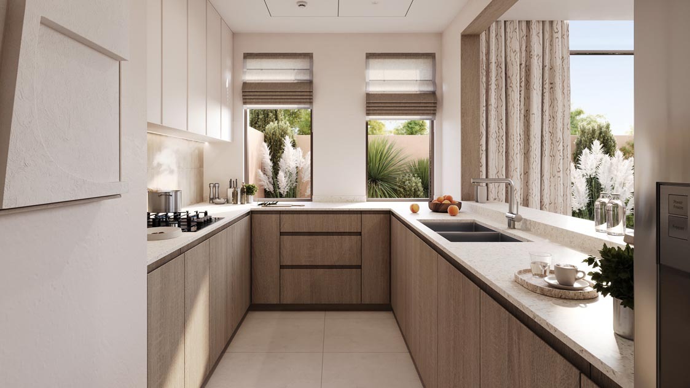
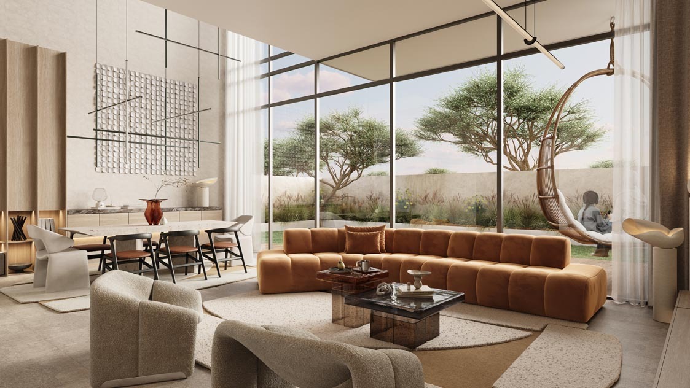
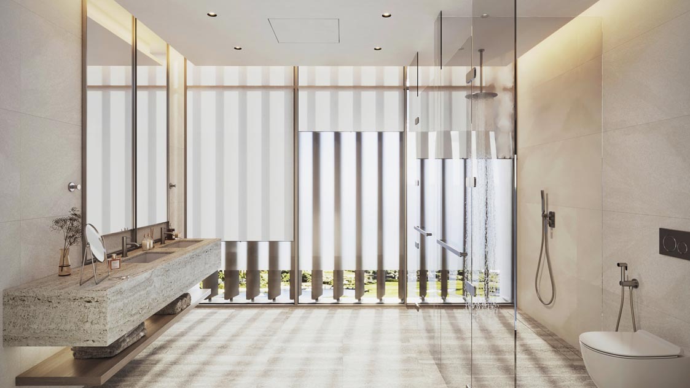
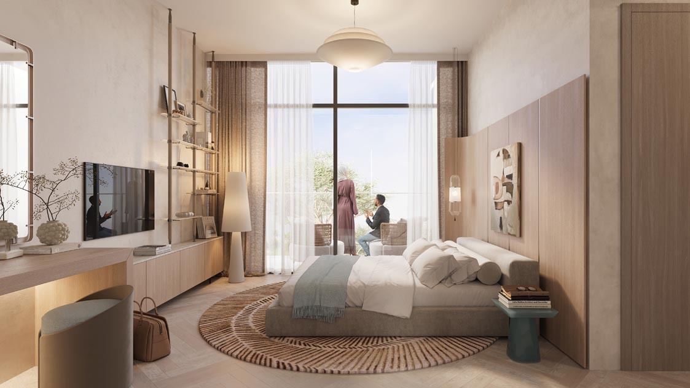
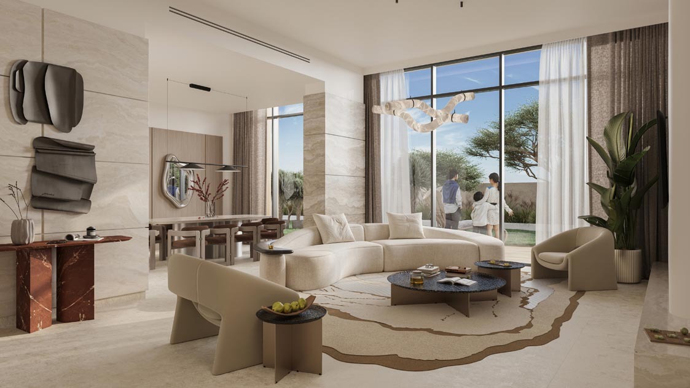
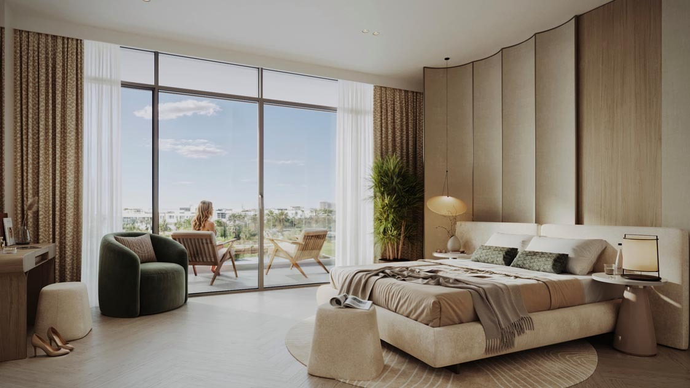
Description
Bahria Town at Dubai South
Bahria Town at Dubai South is the latest residential masterpiece by the renowned BT Holding, offering an exclusive selection of luxury apartments, villas, and townhouses. Developed in partnership with the Dubai South master developer, this visionary project is set within the prestigious Golf District, redefining upscale living in one of Dubai’s most promising areas.
Spread across over a million square feet, this leisure-focused, self-sustained community sets a new standard for modern living. Designed to accommodate a variety of lifestyles, Bahria Town at Dubai South offers a diverse mix of high-end residences, giving homebuyers a wide range of choices within a serene and secure environment.
Surrounded by lush green landscapes and iconic attractions, this gated community effortlessly combines contemporary design with natural beauty, delivering a lifestyle of elegance, comfort, and connectivity.
| Type | Area | Price |
| The Tower | ||
| Studio | 400 – 442.19 Sq.ft. | Ask For Price |
| 1 Bedroom | 744.38 – 757.64 Sq.ft. | Ask For Price |
| 2 Bedroom | 1130.54 – 1277.21 sq.ft. | Ask For Price |
| Cascading Buildings | ||
| 1 Bedroom | 764.50 sq.ft. | Ask For Price |
| 2 Bedroom | 1109 – 1722 sq.ft. | Ask For Price |
| 2 Bedroom + Maid | 1539 – 1604 sq.ft. | Ask For Price |
| 3 Bedroom | 1539 – 1798 sq.ft. | Ask For Price |
| 3 Bedroom + Maid | 1959 – 2325 sq.ft. | Ask For Price |
| 3 Bedroom Townhouse | 2,706.69 sq.ft. | Ask For Price |
| 4 Bedroom Townhouse | 2,912.65 sq.ft. | Ask For Price |
| 4 Bedroom Villa | 3,589.60 sq.ft. | Ask For Price |
| 6 Bedroom Villa | 5,373.45 sq.ft. | Ask For Price |
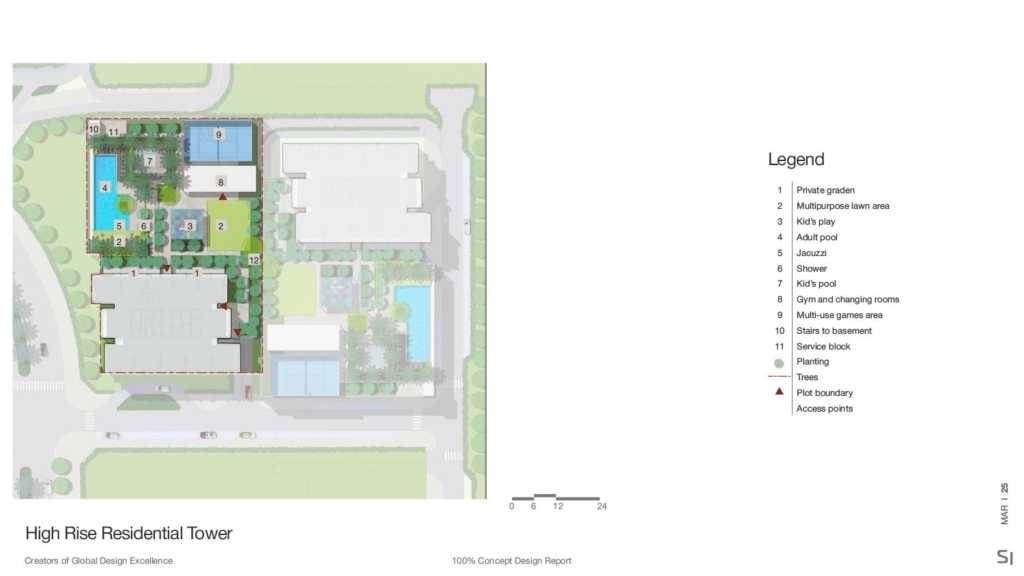
Site Map & Floor Plans
masterpiece by renowned BT Holding
Location Map
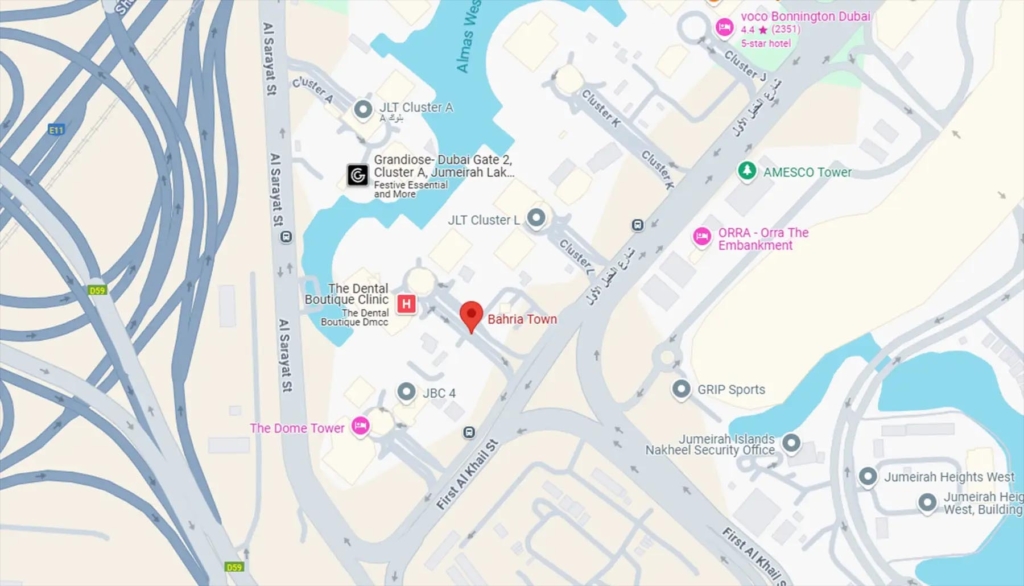
Casting Details
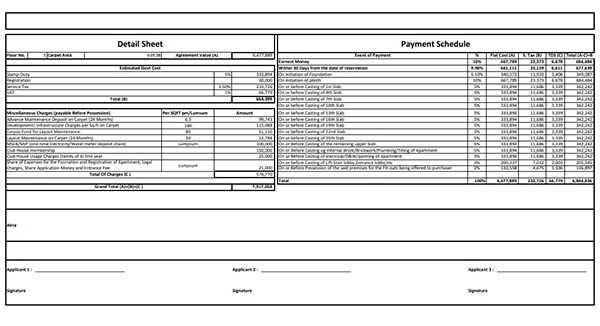
Virtual Tour
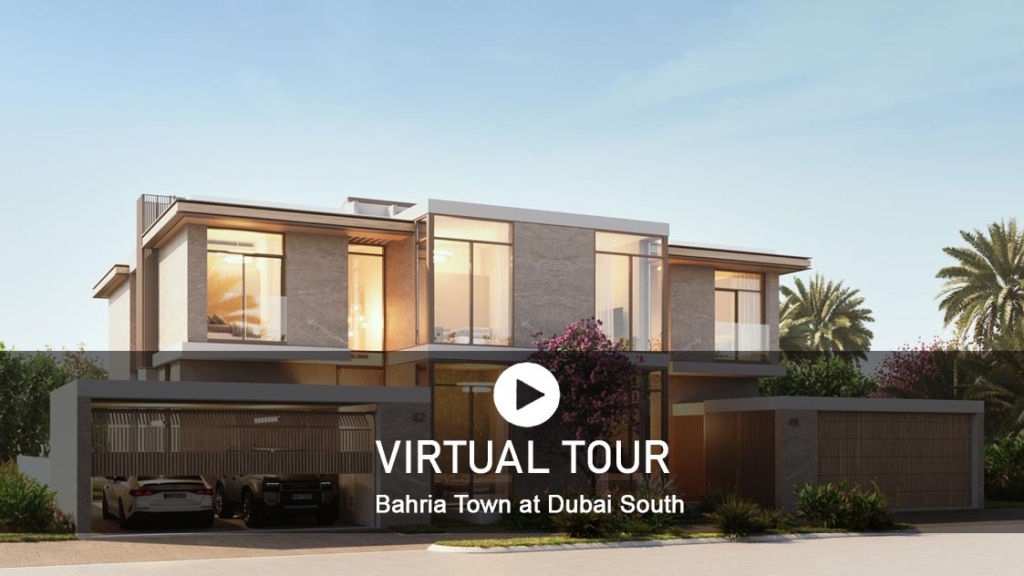
- Apartments
3 Bed
4 Bed
Layout
Size (sqft)
Min Price(AED)
Floor plan
5 Bed
Layout
Size (sqft)
Min Price(AED)
Floor plan
Shop
Layout
Size (sqft)
Min Price(AED)
Floor plan
FEATURES
- Built in Wardrobes
- Children's Play Area
- Children's Pool
- Community View
- Covered Parking
- Kitchen Appliances
- Maids Room
- Maids Service
- Pets Allowed
- Private Garden
- Private Pool
- Swimming Pool
Details
Payment Plan
Down Payment
20%
Pre Handover
40%
On Handover
10%
Post Handover
30%
Down Payment
Pre Handover
On Handover
Post Handover
Location
Community
