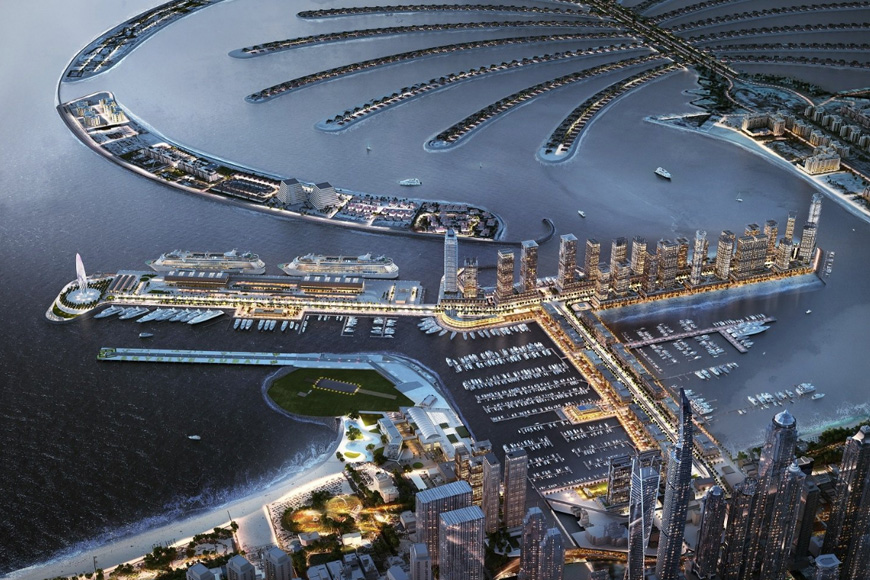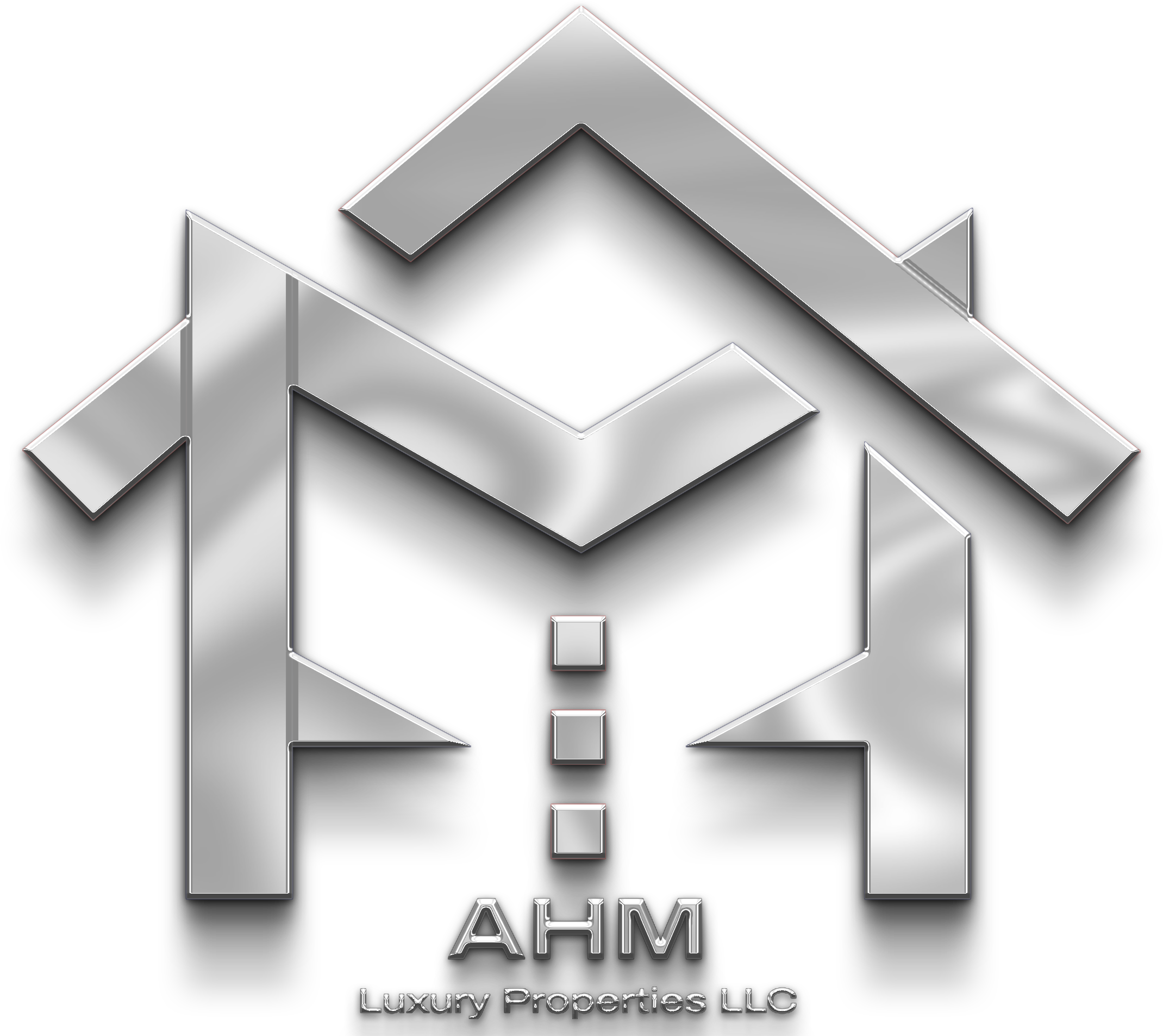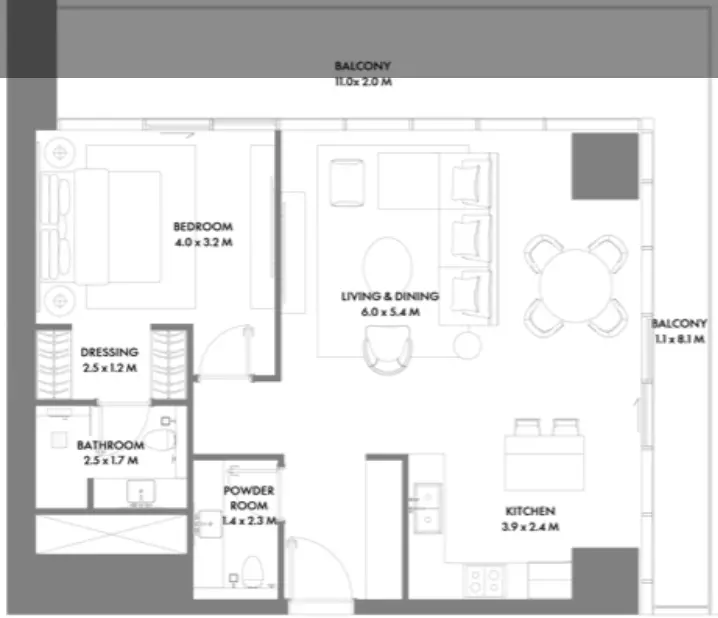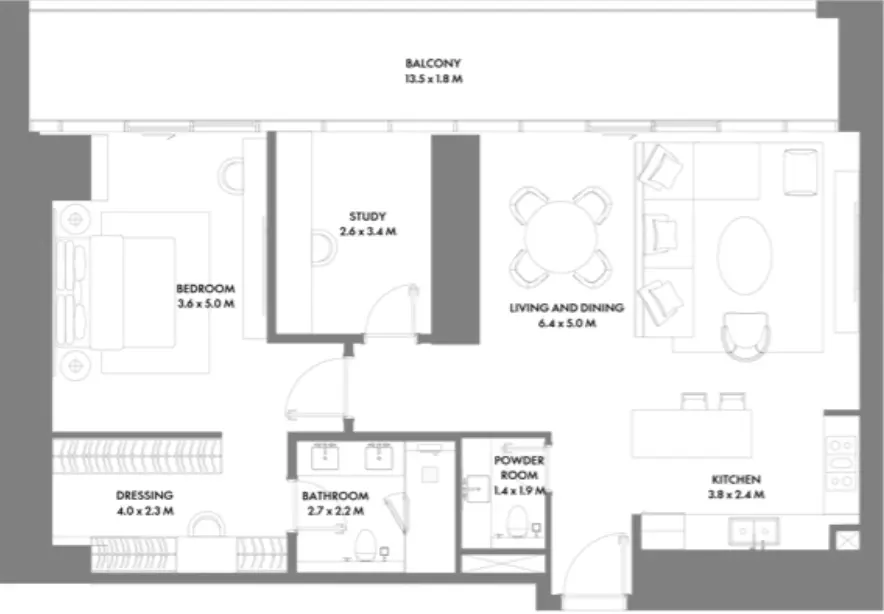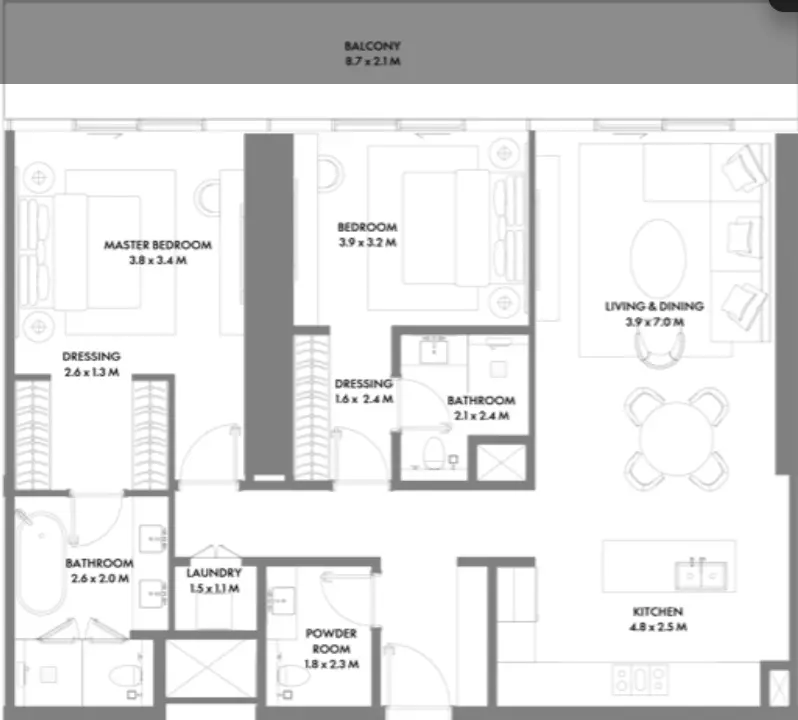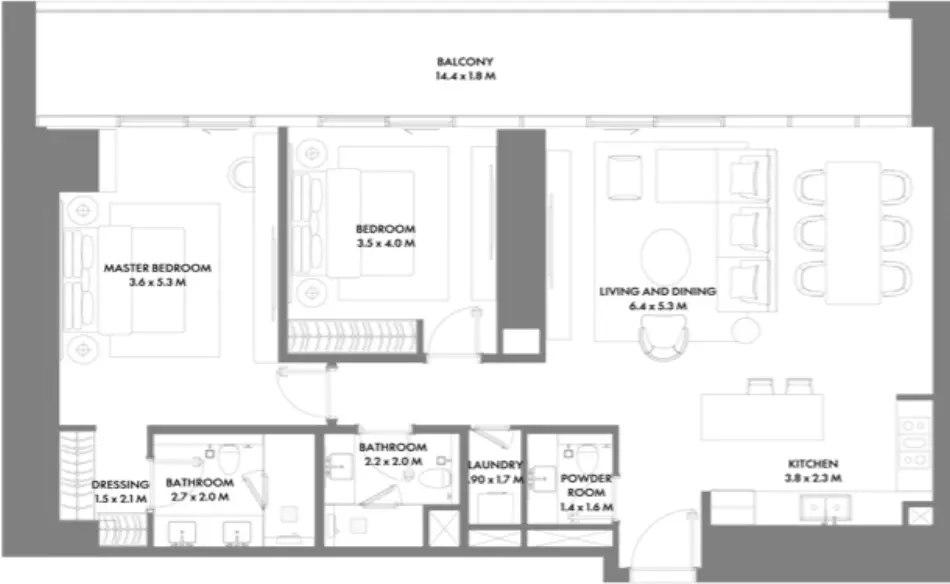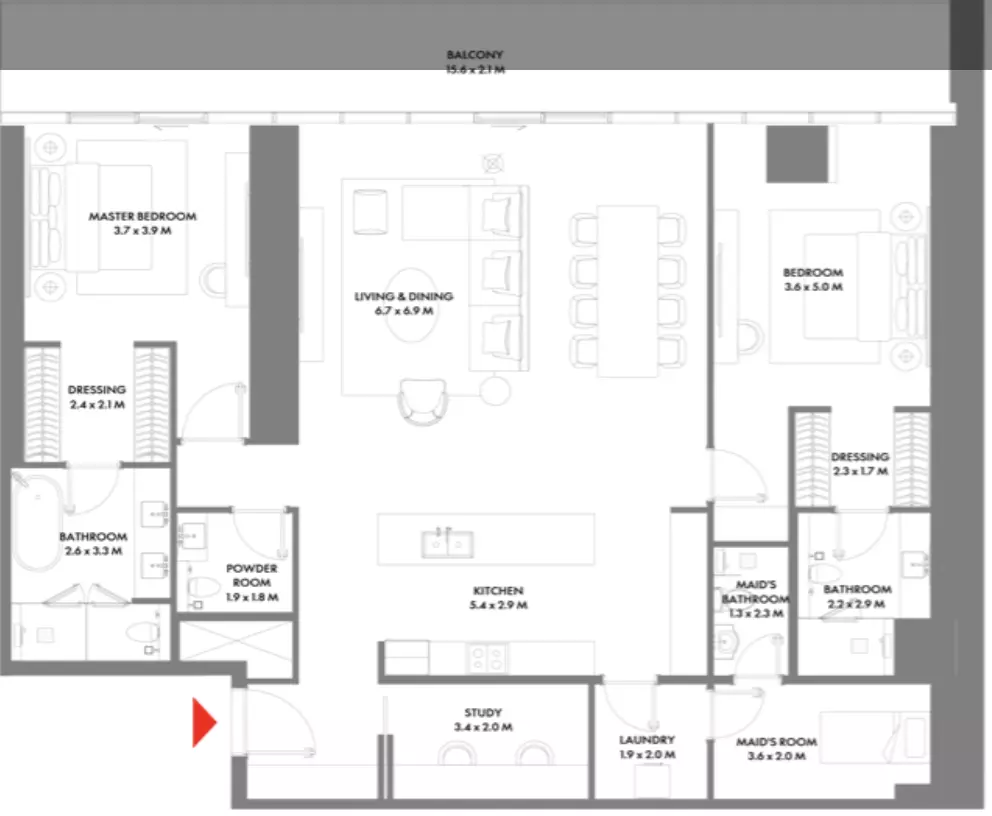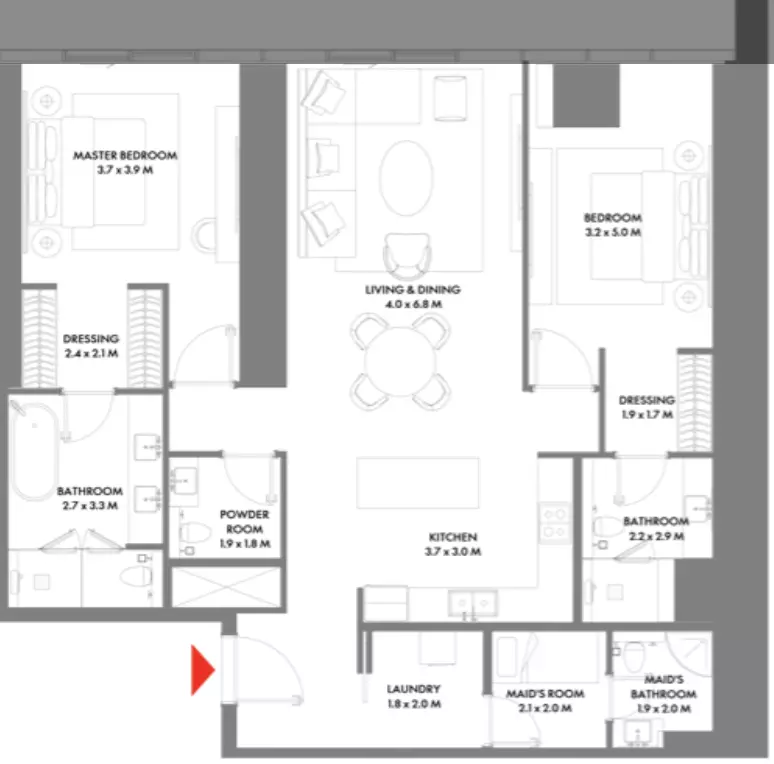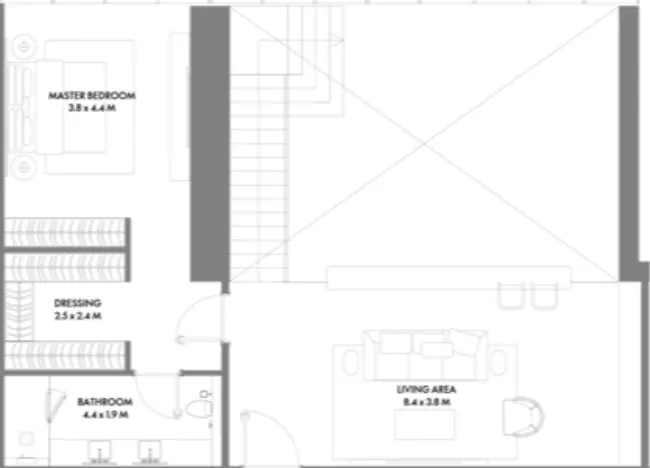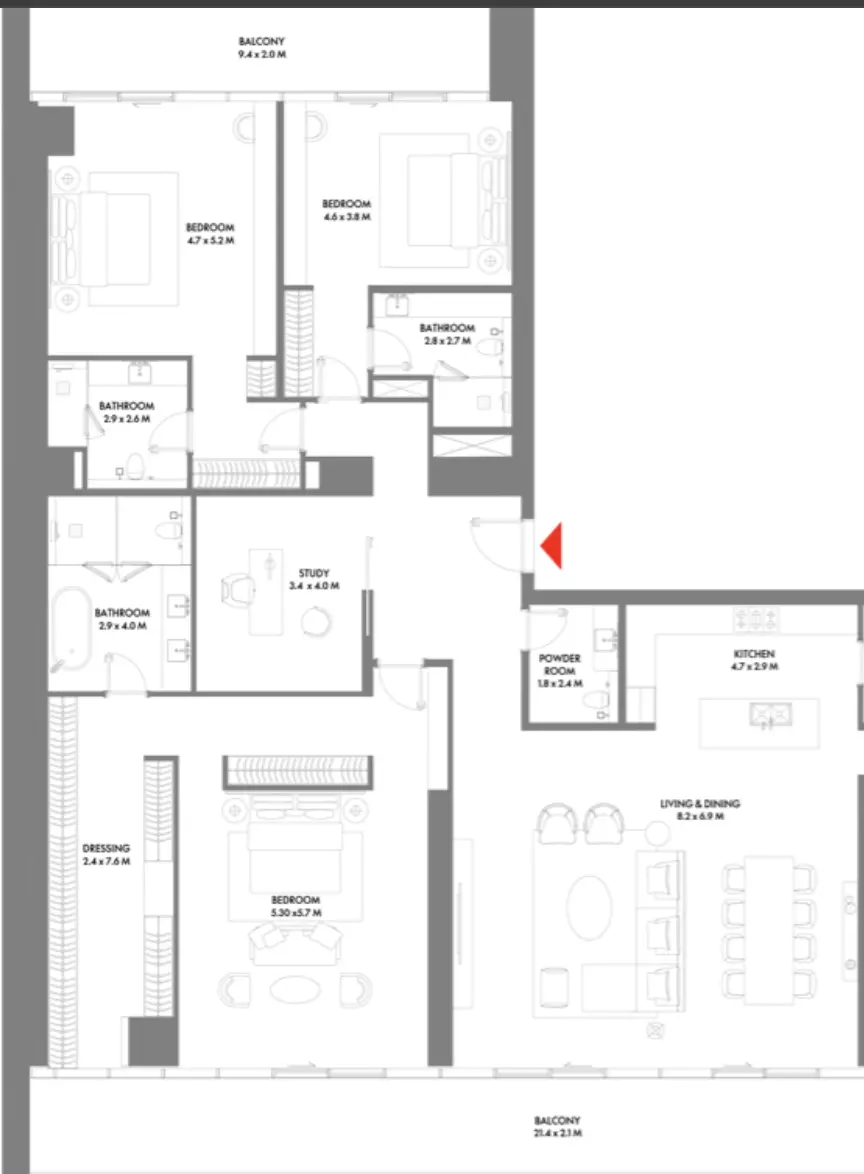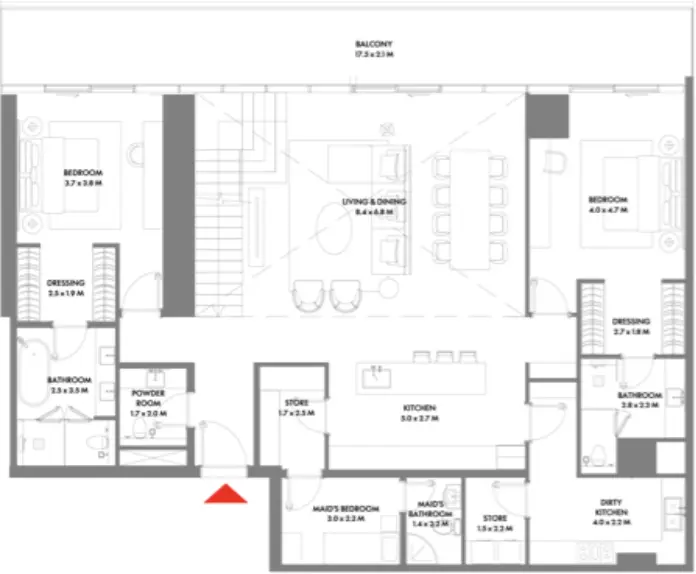W The Residences
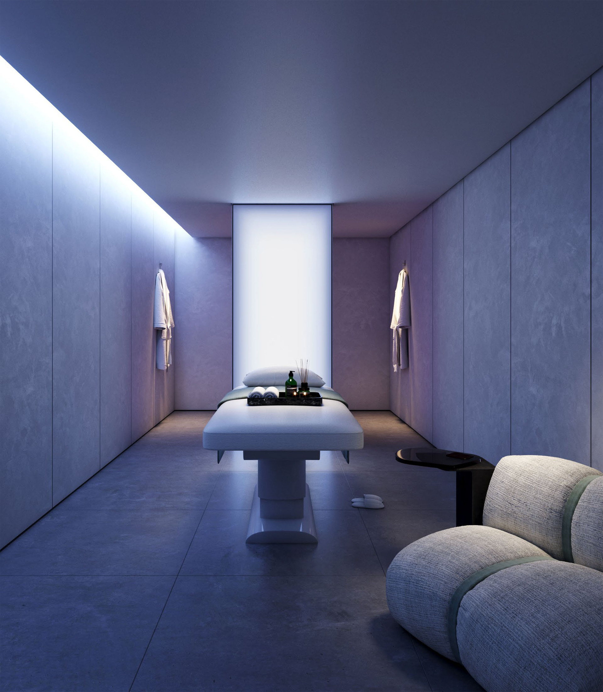
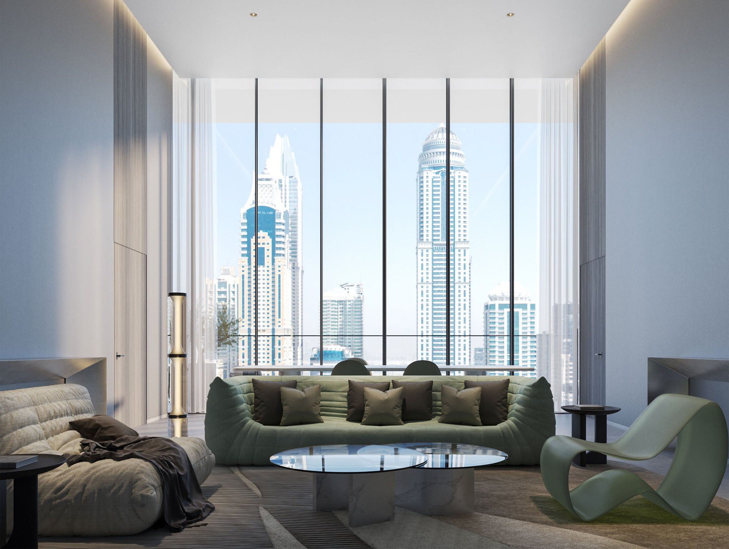
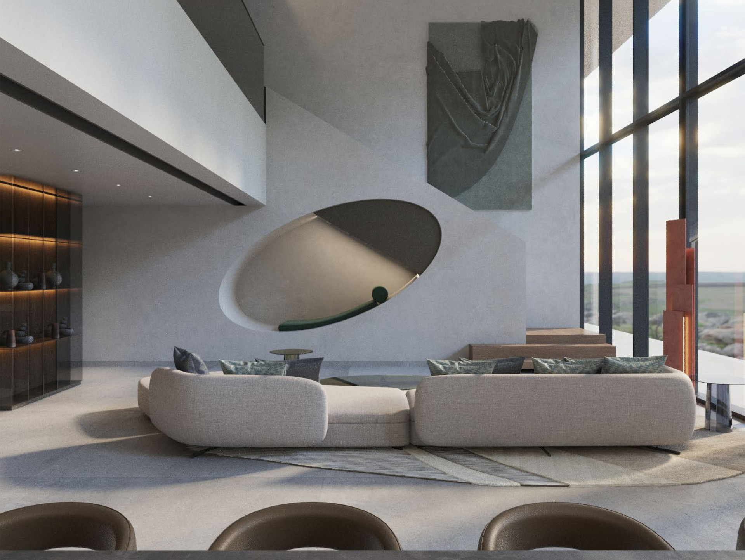

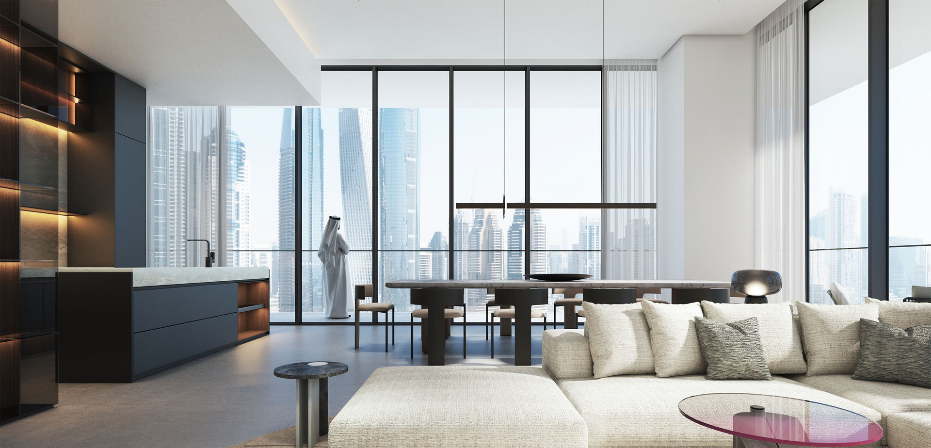

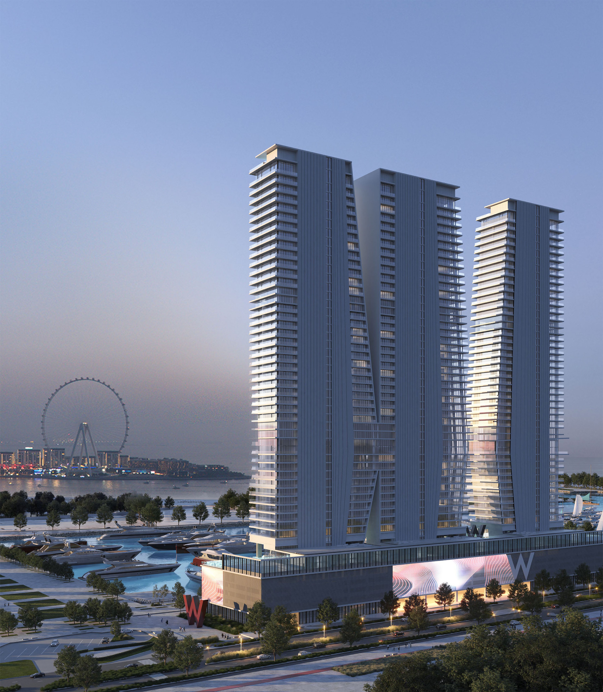
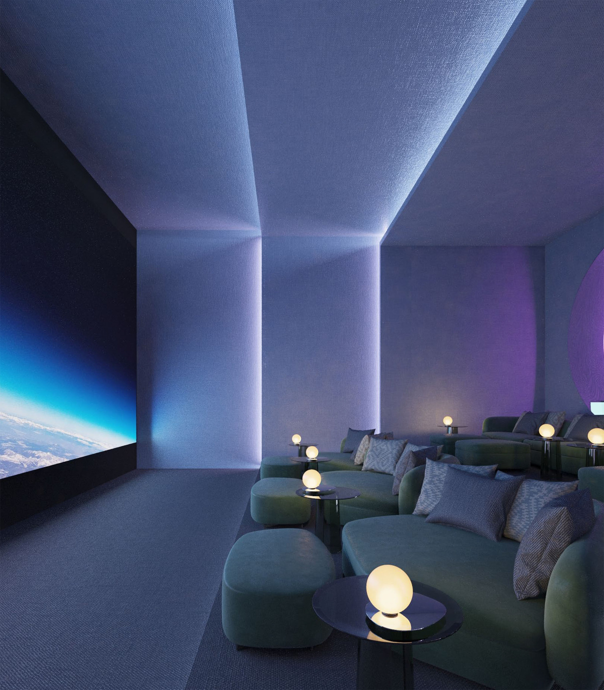
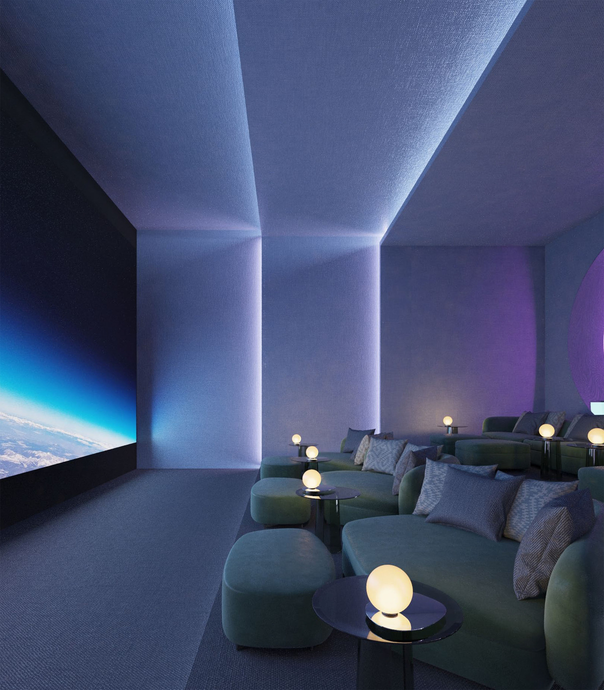
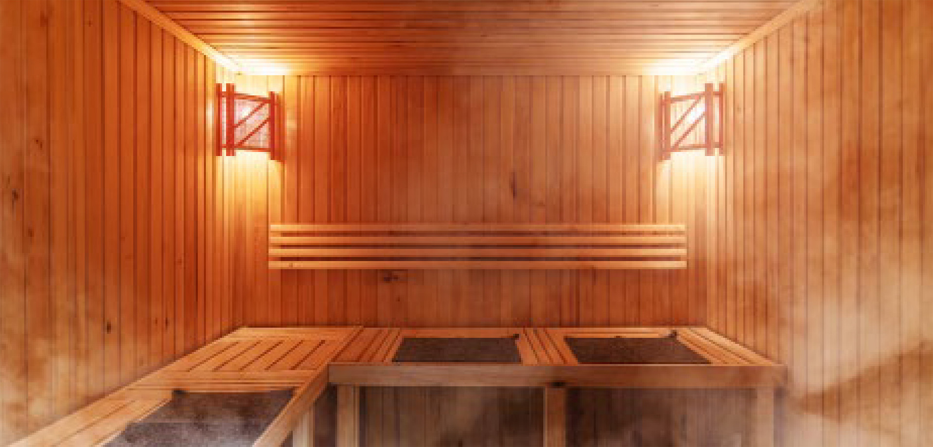
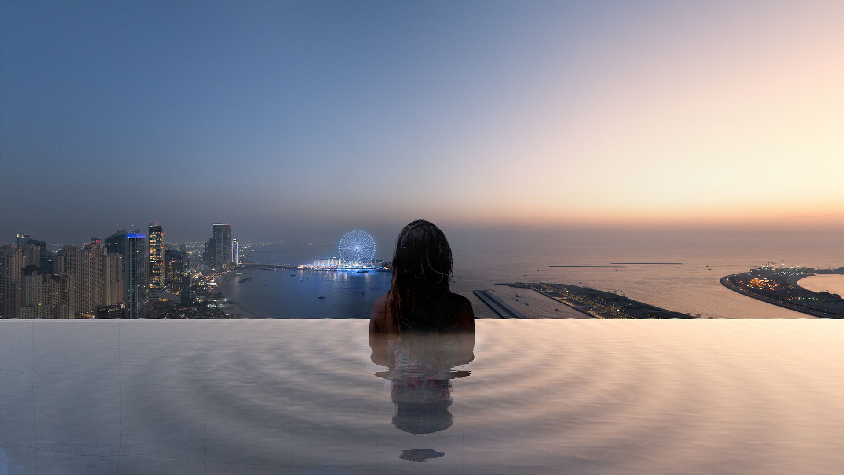
Description
W The Residences at Dubai Harbour by Arada
W The Residences at Dubai Harbour by Arada in collaboration with Marriott International, sets a new standard for luxury living in Dubai. Situated in the heart of the city’s latest and most vibrant district, this premier development exemplifies the ultimate marina lifestyle. Offering lavish living spaces with breathtaking seafront views, W The Residences ensures that residents are surrounded by unparalleled luxury. Here, you’ll find yourself close to Dubai’s most iconic landmarks, experiencing a truly unmatched lifestyle
KEY POINTS
Panoramic views of Dubai Harbour, Bluewaters Island, The Palm Jumeirah
and Dubai Marina from every apartment
Residents-only 200m long infinity pool on the podium level
24/7 concierge and valet parking
Access to 170sqm Residents Lounge
Access to private Rooftop Bar
Private cinema
Private music recording studio
Games room
Meeting and co-working spaces
Guest suites for visiting friends or relatives
Residents-only fitness centre, wellness spa, yoga and pilates studio and kids club
Residents can also enjoy the 43,000 sqft Wellfit fitness centre
Easy access to fine dining
Restaurants at ground floor level
Easy access to the largest marina in the Gulf
Easy access to Dubai Harbour Yacht Club
Units Type
Tower 1 at W Residences at Dubai Harbour consists of the following units:
1 bedroom residences – 51
2 bedroom residences – 59
3 bedroom residences – 25
4 bedroom residences – 16
2 bedroom duplex residences – 2
3 bedroom duplex residences – 1
4 bedroom duplex residences – 1
Penthouses – 4
Presidential Suite – 1
*Limited units with study room available across all types.
- Apartments
Studio
Layout
Size (sqft)
Min Price(AED)
Floor plan
1 Bed
2 Bed
3 Bed
4 Bed
Shop
Layout
Size (sqft)
Min Price(AED)
Floor plan
FEATURES
- Balcony
- Built in Wardrobes
- Children's Play Area
- Children's Pool
- City View
- Community View
- Concierge Service
- Covered Parking
- Gym
- Kitchen Appliances
- Maids Room
- Sauna
- Sea/Water View
- Swimming Pool
Details
Payment Plan
Down Payment
10%
Pre Handover
50%
On Handover
40%
Post Handover
Down Payment
Pre Handover
On Handover
Post Handover
Location
Community
